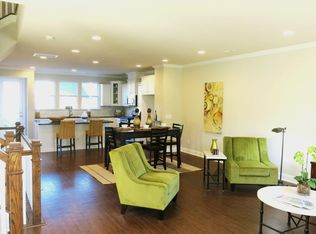Modern Prairie-Style Home in Merry Oaks Designer Finishes & Prime Location!
Welcome to 1632 Longfellow Street a beautifully designed 4-bedroom, 3-bathroom home located in Charlotte's charming and highly walkable Merry Oaks neighborhood. Built in 2015, this modern prairie-style residence offers 2,052 sq ft of thoughtful living space on a spacious 0.27-acre lot, just 10 minutes from Uptown Charlotte.
Step inside to discover a light-filled, open-concept layout with sustainable wide-plank floors, oversized casement windows, and 8-foot exterior doors that create a seamless indoor-outdoor connection. The gourmet kitchen is a chef's dream, complete with a large island, walk-in pantry, and modern finishes perfect for entertaining or everyday living.
Retreat to the main-level owner's suite featuring a custom walk-in closet and spa-like ensuite with designer tile and a walk-in shower. A reclaimed wood accent wall and barn door lead to a flexible guest room or office on the main floor, with two additional bedrooms and over 500 sq ft of unfinished walk-in attic space upstairs.
The fully fenced backyard offers a private outdoor oasis, and the attached 2-car garage provides ample storage and convenience.
Property Highlights:
4 bedrooms | 3 full bathrooms
2,052 sq ft of living space
Built in 2015
Attached 2-car garage
Main-level owner's suite with walk-in closet
Designer kitchen with island and pantry
Reclaimed wood accents + modern gas fireplace
Dedicated laundry room
Fenced backyard on 0.27-acre lot
Over 500 sq ft unfinished attic for storage
Walkable location near parks, shops, and dining
Quick access to Uptown and major highways
Lease Duration: Minimum 12-month lease required.
Rent Due Date: Rent is due on the 1st day of each month. A late fee may apply if payment is not received by the 5th.
Termination Notice: Tenant must provide 30 days' written notice to the landlord prior to the end of the lease term or intended move-out date.
Early Termination: If the tenant chooses to break the lease prior to the end of the 12-month term, the remaining rent due for the lease term will be charged as an early termination penalty, unless otherwise agreed in writing.
Subletting: Subletting is strictly prohibited without prior written consent from the landlord.
Renters Insurance: Tenant is required to maintain active renters insurance throughout the duration of the lease and must provide proof of coverage prior to move-in. The policy must include a minimum of $100,000 in liability coverage.
Smoking Policy: This is a non-smoking property. Smoking is not permitted inside the home or on the premises.
Lawn Care: Monthly lawn care is provided by the landlord at no additional cost to the tenant.
House for rent
Accepts Zillow applications
$4,125/mo
1632 Longfellow St, Charlotte, NC 28205
4beds
2,052sqft
Price may not include required fees and charges.
Single family residence
Available now
Cats, dogs OK
Central air
In unit laundry
Attached garage parking
Forced air
What's special
Modern prairie-style residenceSustainable wide-plank floorsGourmet kitchenModern gas fireplaceWalk-in showerSpa-like ensuiteLarge island
- 57 days
- on Zillow |
- -- |
- -- |
Travel times
Facts & features
Interior
Bedrooms & bathrooms
- Bedrooms: 4
- Bathrooms: 3
- Full bathrooms: 3
Heating
- Forced Air
Cooling
- Central Air
Appliances
- Included: Dishwasher, Dryer, Freezer, Microwave, Oven, Refrigerator, Washer
- Laundry: In Unit
Features
- Walk In Closet
- Flooring: Hardwood
Interior area
- Total interior livable area: 2,052 sqft
Property
Parking
- Parking features: Attached
- Has attached garage: Yes
- Details: Contact manager
Features
- Patio & porch: Patio
- Exterior features: Heating system: Forced Air, Walk In Closet
Details
- Parcel number: 09513223
Construction
Type & style
- Home type: SingleFamily
- Property subtype: Single Family Residence
Community & HOA
Location
- Region: Charlotte
Financial & listing details
- Lease term: 1 Year
Price history
| Date | Event | Price |
|---|---|---|
| 7/6/2025 | Price change | $4,125-2.9%$2/sqft |
Source: Zillow Rentals | ||
| 6/20/2025 | Listed for rent | $4,250+52.1%$2/sqft |
Source: Zillow Rentals | ||
| 3/26/2021 | Listing removed | -- |
Source: Zillow Rental Manager | ||
| 3/3/2021 | Price change | $2,795-3.5%$1/sqft |
Source: Zillow Rental Manager | ||
| 2/4/2021 | Listed for rent | $2,895-3.2%$1/sqft |
Source: Zillow Rental Manager | ||
![[object Object]](https://photos.zillowstatic.com/fp/2399ac78cd2babf5bfe001eb814b13b4-p_i.jpg)
