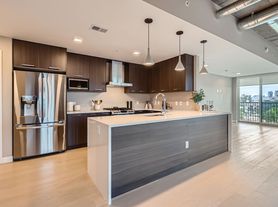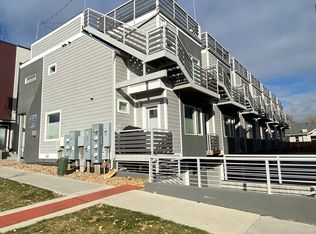Live just one block from Sloan's Lake in this picture-perfect, end-unit townhome featuring unbeatable city and mountain views from your massive private rooftop deck. Filled with natural light, the open-concept main level offers a stylish kitchen with quartz countertops, stainless steel appliances, gas range, breakfast bar, and plenty of cabinet space. The living and dining areas flow seamlessly, creating an ideal space for relaxing or entertaining.
Upstairs, the primary suite includes a private 4-piece bath and walk-in closet. A second bedroom with its own en-suite bath and a convenient laundry closet complete the upper level.
Enjoy fresh paint, brand-new flooring, and a 2-car attached garage, plus low-maintenance living in one of Denver's most vibrant neighborhoods. Whether sipping morning coffee or enjoying sunset views, the rooftop deck is the true showstopper.
All of this just steps from Sloan's Lake, parks, dining, and more!
House for rent
$3,300/mo
1632 Lowell Blvd UNIT 5, Denver, CO 80204
2beds
1,518sqft
Price may not include required fees and charges.
Single family residence
Available now
Cats, small dogs OK
What's special
- 2 days |
- -- |
- -- |
Travel times
Looking to buy when your lease ends?
Consider a first-time homebuyer savings account designed to grow your down payment with up to a 6% match & a competitive APY.
Facts & features
Interior
Bedrooms & bathrooms
- Bedrooms: 2
- Bathrooms: 3
- Full bathrooms: 3
Appliances
- Included: Dishwasher, Disposal, Microwave, Refrigerator
Features
- Walk In Closet
Interior area
- Total interior livable area: 1,518 sqft
Property
Parking
- Details: Contact manager
Features
- Exterior features: Stove/Range/Oven, Walk In Closet, Water/Sewer
Details
- Parcel number: 0232319074000
Construction
Type & style
- Home type: SingleFamily
- Property subtype: Single Family Residence
Community & HOA
Location
- Region: Denver
Financial & listing details
- Lease term: Contact For Details
Price history
| Date | Event | Price |
|---|---|---|
| 11/20/2025 | Listed for rent | $3,300$2/sqft |
Source: Zillow Rentals | ||

