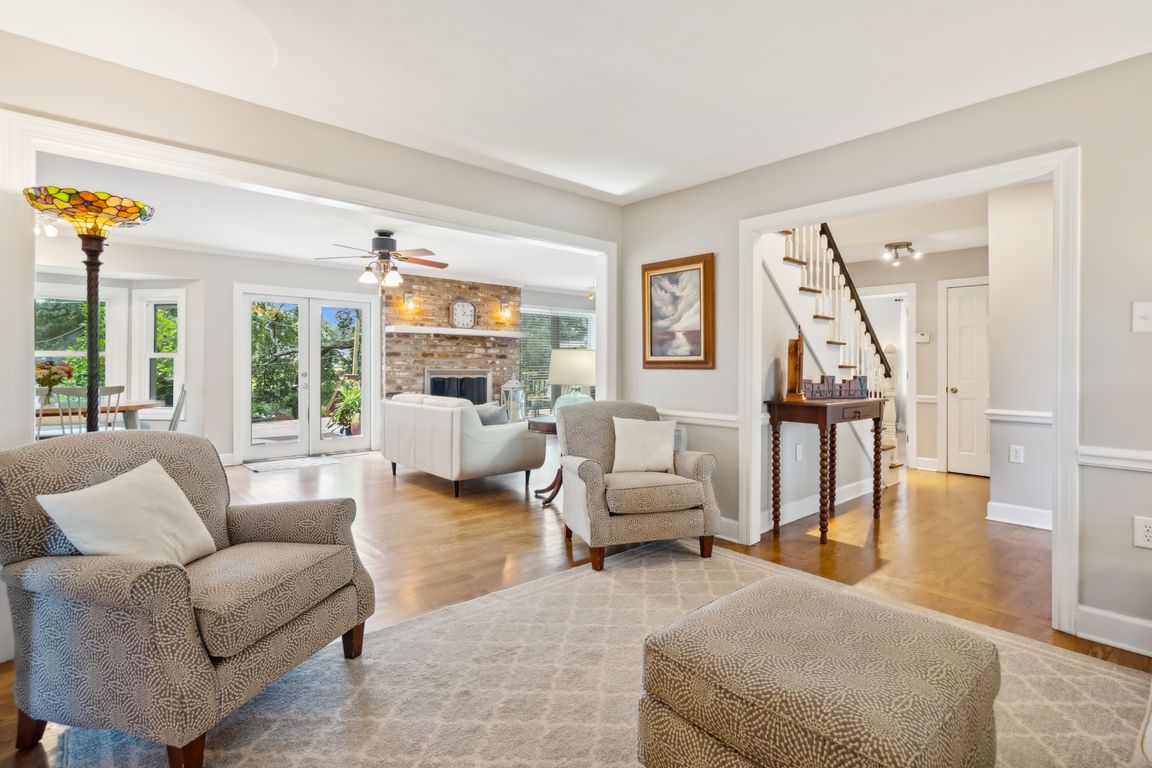
Active contingentPrice cut: $125K (10/23)
$1,725,000
5beds
3,328sqft
1632 N Relyea Ave, Charleston, SC 29412
5beds
3,328sqft
Single family residence
Built in 1988
0.43 Acres
2 Attached garage spaces
$518 price/sqft
What's special
Private short dockSpacious decksFlowering bushesTons of storageHuge oaks
Nestled on nearly half an acre of pristine deep‑water frontage on James Island--with no HOA--this luxury retreat offers an idyllic Lowcountry lifestyle where serenity meets adventure. Enjoy your private short dock that serves as a gateway to endless fun: take off by boat, catch crabs, shrimp, & fish, spot dolphin, or ...
- 128 days |
- 1,003 |
- 40 |
Source: CTMLS,MLS#: 25019936
Travel times
Living Room
Kitchen
Primary Bedroom
Zillow last checked: 8 hours ago
Listing updated: November 13, 2025 at 06:35pm
Listed by:
Carolina One Real Estate 843-779-8660
Source: CTMLS,MLS#: 25019936
Facts & features
Interior
Bedrooms & bathrooms
- Bedrooms: 5
- Bathrooms: 4
- Full bathrooms: 4
Rooms
- Room types: Great Room, Dining Room, Utility Room, Breakfast Room, Eat-In-Kitchen, Formal Living, Foyer, Great, Laundry, Other (Use Remarks), Separate Dining, Utility
Heating
- Central, Electric, Heat Pump, Natural Gas
Cooling
- Attic Fan, Central Air
Appliances
- Laundry: Laundry Room
Features
- Ceiling - Smooth, Kitchen Island, Walk-In Closet(s), Ceiling Fan(s), Central Vacuum, Eat-in Kitchen, Formal Living, Entrance Foyer, Other
- Flooring: Ceramic Tile, Wood
- Doors: Some Storm Door(s)
- Windows: Storm Window(s), Window Treatments
- Number of fireplaces: 1
- Fireplace features: Gas Log, Living Room, One
Interior area
- Total structure area: 3,328
- Total interior livable area: 3,328 sqft
Property
Parking
- Total spaces: 2
- Parking features: Garage, Attached, Off Street, Garage Door Opener
- Attached garage spaces: 2
Features
- Levels: Two
- Stories: 2
- Patio & porch: Patio, Front Porch
- Exterior features: Dock, Lawn Irrigation, Other
- Fencing: Wood
- Waterfront features: Waterfront, Seawall
Lot
- Size: 0.43 Acres
Details
- Additional structures: Shed(s), Storage
- Special conditions: Flood Insurance
Construction
Type & style
- Home type: SingleFamily
- Architectural style: Traditional
- Property subtype: Single Family Residence
Materials
- Brick Veneer
- Foundation: Crawl Space
- Roof: Architectural
Condition
- New construction: No
- Year built: 1988
Utilities & green energy
- Sewer: Septic Tank
- Water: Public
- Utilities for property: Charleston Water Service, Dominion Energy
Community & HOA
Community
- Subdivision: Clarks Point
Location
- Region: Charleston
Financial & listing details
- Price per square foot: $518/sqft
- Date on market: 7/18/2025
- Listing terms: Any