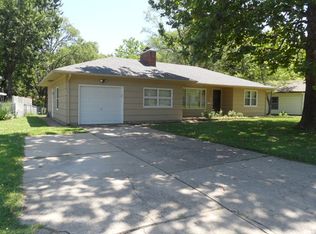Sold on 08/18/25
Price Unknown
1632 SW Indian Trl, Topeka, KS 66604
3beds
1,433sqft
Single Family Residence, Residential
Built in 1957
0.28 Acres Lot
$194,000 Zestimate®
$--/sqft
$1,361 Estimated rent
Home value
$194,000
$167,000 - $227,000
$1,361/mo
Zestimate® history
Loading...
Owner options
Explore your selling options
What's special
Welcome to your dream home! Nestled in a quiet neighborhood this ranch style home offers a perfect blend of classic charm and modern living. Step inside and you are greeted by stunning original, restored hardwood floors that flow seamlessly throughout the main living space. Three spacious bedrooms with large windows bring in lots of natural light, and a thoughtfully designed bath. Main bedroom has two closets. French doors lead to a family room that could easily be used as an office, or 4th bedroom. Main floor laundry and utility space that leads to the kitchen or garage area adds a layer of convenience. The formal dining room is perfect for hosting! Walk thru the double patio door and step outside to discover your very own outdoor oasis. Large patio, fenced yard with a beautiful patio garden bench. The single car garage leads into the laundry mud room area, and a double driveway ensures parking will never be an issue. Enjoy evenings on your large porch and coffee on your back patio surrounded by your large fenced in backyard. You don't want to miss this one. This property offers the perfect balance of comfort and functionality with some upgrades in appliances, some windows, and restoration of the original hardwood floors.
Zillow last checked: 8 hours ago
Listing updated: August 19, 2025 at 07:27am
Listed by:
Mary Diane Elliott 785-230-2999,
Realty Professionals
Bought with:
Liesel Kirk-Fink, 00218091
Kirk & Cobb, Inc.
Source: Sunflower AOR,MLS#: 240417
Facts & features
Interior
Bedrooms & bathrooms
- Bedrooms: 3
- Bathrooms: 1
- Full bathrooms: 1
Primary bedroom
- Level: Main
- Area: 178.5
- Dimensions: 15x11.9
Bedroom 2
- Level: Main
- Area: 120
- Dimensions: 12x10
Bedroom 3
- Level: Main
- Area: 121
- Dimensions: 11x11
Dining room
- Level: Main
- Area: 103.5
- Dimensions: 11.5x9
Family room
- Level: Main
- Area: 213.84
- Dimensions: 19.8x10.8
Kitchen
- Level: Main
- Area: 134.56
- Dimensions: 11.6x 11.6
Laundry
- Level: Main
Living room
- Level: Main
- Area: 217.62
- Dimensions: 18.6x11.7
Heating
- Natural Gas
Cooling
- Central Air
Appliances
- Included: Electric Range, Dishwasher, Refrigerator
- Laundry: Main Level
Features
- Flooring: Hardwood
- Basement: Concrete,Partial
- Has fireplace: No
Interior area
- Total structure area: 1,433
- Total interior livable area: 1,433 sqft
- Finished area above ground: 1,433
- Finished area below ground: 0
Property
Parking
- Total spaces: 1
- Parking features: Attached, Auto Garage Opener(s), Garage Door Opener
- Attached garage spaces: 1
Features
- Patio & porch: Patio
- Fencing: Chain Link
Lot
- Size: 0.28 Acres
- Dimensions: 112 x 114
Details
- Additional structures: Shed(s)
- Parcel number: R48469
- Special conditions: Standard,Arm's Length
Construction
Type & style
- Home type: SingleFamily
- Architectural style: Ranch
- Property subtype: Single Family Residence, Residential
Materials
- Vinyl Siding
- Roof: Composition
Condition
- Year built: 1957
Utilities & green energy
- Water: Public
Community & neighborhood
Location
- Region: Topeka
- Subdivision: Cowan
Price history
| Date | Event | Price |
|---|---|---|
| 8/18/2025 | Sold | -- |
Source: | ||
| 7/20/2025 | Pending sale | $182,500$127/sqft |
Source: | ||
| 7/17/2025 | Listed for sale | $182,500+14.1%$127/sqft |
Source: | ||
| 7/31/2024 | Sold | -- |
Source: | ||
| 7/20/2024 | Pending sale | $159,900$112/sqft |
Source: | ||
Public tax history
| Year | Property taxes | Tax assessment |
|---|---|---|
| 2025 | -- | $15,525 -15.9% |
| 2024 | $2,576 +3.7% | $18,456 +7% |
| 2023 | $2,485 +11.5% | $17,249 +15% |
Find assessor info on the county website
Neighborhood: McAlister Parkway
Nearby schools
GreatSchools rating
- 6/10Whitson Elementary SchoolGrades: PK-5Distance: 0.7 mi
- 6/10Landon Middle SchoolGrades: 6-8Distance: 1.3 mi
- 3/10Topeka West High SchoolGrades: 9-12Distance: 1 mi
Schools provided by the listing agent
- Elementary: Whitson Elementary School/USD 501
- Middle: Landon Middle School/USD 501
- High: Topeka West High School/USD 501
Source: Sunflower AOR. This data may not be complete. We recommend contacting the local school district to confirm school assignments for this home.
