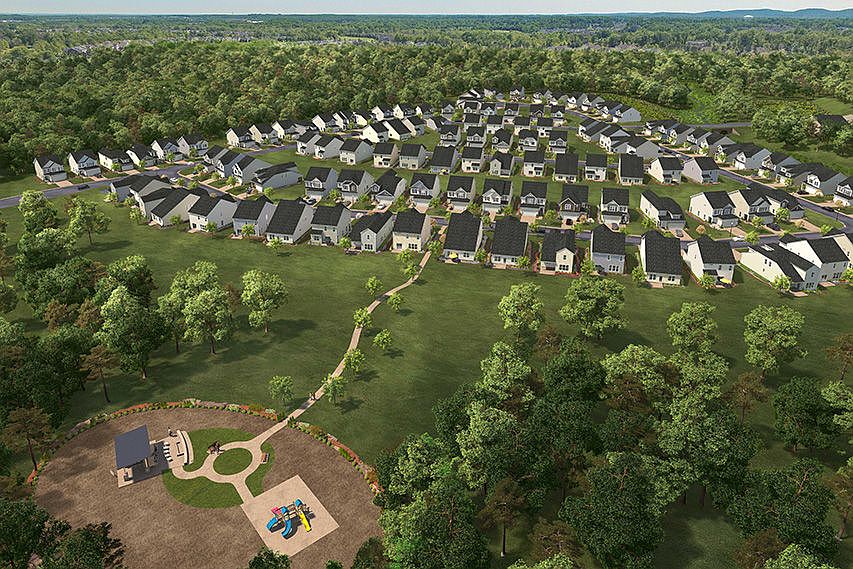Discover the Summerton in Westbriar Woods - a home thoughtfully designed for modern living. This spacious two-story design features 4 bedrooms, 3.5 baths, and a 2-car garage, all crafted with Stanley Martin's signature quality and style. The open-concept main level offers a beautifully designed kitchen with a generous island, breakfast area, and walk-in pantry, seamlessly connecting to the outdoor patio for easy al fresco dining. The primary suite is conveniently located on the main level and includes a spa-inspired bath with a standing shower, dual-sink vanity, and a large walk-in closet. A stylish powder room adds comfort for guests. Upstairs, a versatile loft and flex room provide plenty of space for work, play, or relaxation. Three additional bedrooms each feature walk-in closets and share two full baths, along with a conveniently located laundry room. Designed for both comfort and convenience, the Summerton includes modern finishes and smart home features throughout. Step outside and enjoy community amenities like the on-site playground, fire pit, and walking trail; perfect for outdoor living and connection. Located just minutes from Downtown Spartanburg, this home offers easy access to shopping, dining, and entertainment. Don't miss your chance to make the Summerton your new home - schedule your private tour today!
New construction
$305,020
1632 Savannah Mills Dr, Spartanburg, SC 29303
4beds
2,386sqft
Single Family Residence
Built in 2025
-- sqft lot
$304,500 Zestimate®
$128/sqft
$-- HOA
What's special
Outdoor patioSmart home featuresModern finishesVersatile loftGenerous islandWalk-in pantryWalk-in closets
This home is based on The Summerton plan.
- 9 days |
- 41 |
- 2 |
Zillow last checked: October 17, 2025 at 05:39pm
Listing updated: October 17, 2025 at 05:39pm
Listed by:
Stanley Martin Homes
Source: Stanley Martin Homes
Travel times
Schedule tour
Select your preferred tour type — either in-person or real-time video tour — then discuss available options with the builder representative you're connected with.
Facts & features
Interior
Bedrooms & bathrooms
- Bedrooms: 4
- Bathrooms: 4
- Full bathrooms: 3
- 1/2 bathrooms: 1
Interior area
- Total interior livable area: 2,386 sqft
Video & virtual tour
Property
Parking
- Total spaces: 2
- Parking features: Garage
- Garage spaces: 2
Construction
Type & style
- Home type: SingleFamily
- Property subtype: Single Family Residence
Condition
- New Construction
- New construction: Yes
- Year built: 2025
Details
- Builder name: Stanley Martin Homes
Community & HOA
Community
- Subdivision: Westbriar Woods Single Family Homes
Location
- Region: Spartanburg
Financial & listing details
- Price per square foot: $128/sqft
- Date on market: 10/18/2025
About the community
Live life to the fullest at Westbriar Woods! With easy access to I-85, I-26, and downtown Spartanburg you can enjoy a peaceful suburban lifestyle while still being close enough for an effortless daily commute. When you're out and about, you'll be able explore local shopping destinations, treat yourself to delicious dinners or join friends and family at one of many popular events around Spartanburg. Plus, with great amenities like playgrounds, fire pits, outdoor kitchens & walking trails right outside your door there'll be no shortage activities when staying home on weekends either! At Westbriar Woods you can choose from a variety of different home designs all with expertly picked design features ranging from 1,854-2,386 sq. ft. Schedule an appointment today!
Source: Stanley Martin Homes

