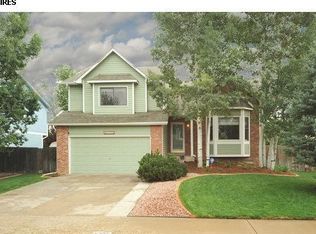Sold for $628,500 on 07/21/25
$628,500
1632 Shenandoah Cir, Fort Collins, CO 80525
5beds
2,672sqft
Residential-Detached, Residential
Built in 1982
7,429 Square Feet Lot
$622,800 Zestimate®
$235/sqft
$2,955 Estimated rent
Home value
$622,800
$592,000 - $654,000
$2,955/mo
Zestimate® history
Loading...
Owner options
Explore your selling options
What's special
Located in the highly desirable Golden Meadows Neighborhood, 1632 Shenandoah is a must see. The beautiful landscaping and stunning backyard will captivate you. From the oversized trees to the ideal location on the canal, this is a space you can enjoy year round with the gorgeous pergola and deck. Inside there is abundant space for entertaining as the kitchen overlooks the backyard. There is a dedicated space for dining and there is space for an eat-in nook. Upstairs you will find four well appointed bedrooms with two baths. The primary boasts vaulted ceilings, a private bath, and walk-in closet. The lower level offers a space for a family living with a wood burning fireplace. Finally the basement offers a ton of flexibility, with a rec room that could also serve as a private office. You will also find a fifth bedroom that could easily be used as an additional office if dual offices are ideal. With close proximity to the Power Trail, stores, restaurants, and recreation this home is sure to impress. In addition, there is no HOA yet you have access to so many amenities nearby. Come see this beautiful home today and be prepared to imagine yourself living the Colorado dream.
Zillow last checked: 8 hours ago
Listing updated: July 22, 2025 at 03:16am
Listed by:
Tiffany Burns 970-581-5358,
Group Harmony
Bought with:
Jillian Antinora
Antinora Real Estate
Source: IRES,MLS#: 1037238
Facts & features
Interior
Bedrooms & bathrooms
- Bedrooms: 5
- Bathrooms: 3
- 3/4 bathrooms: 2
- 1/2 bathrooms: 1
Primary bedroom
- Area: 192
- Dimensions: 16 x 12
Bedroom 2
- Area: 90
- Dimensions: 10 x 9
Bedroom 3
- Area: 120
- Dimensions: 10 x 12
Bedroom 4
- Area: 108
- Dimensions: 12 x 9
Bedroom 5
- Area: 126
- Dimensions: 14 x 9
Dining room
- Area: 99
- Dimensions: 9 x 11
Family room
- Area: 322
- Dimensions: 23 x 14
Kitchen
- Area: 176
- Dimensions: 16 x 11
Living room
- Area: 216
- Dimensions: 18 x 12
Heating
- Forced Air
Cooling
- Central Air
Appliances
- Included: Electric Range/Oven, Dishwasher, Refrigerator, Washer, Dryer, Microwave, Freezer
- Laundry: Washer/Dryer Hookups, Lower Level
Features
- Eat-in Kitchen, Separate Dining Room, Cathedral/Vaulted Ceilings, Open Floorplan, Walk-In Closet(s), Open Floor Plan, Walk-in Closet
- Flooring: Wood, Wood Floors, Vinyl, Carpet
- Windows: Window Coverings, Bay Window(s), Double Pane Windows, Bay or Bow Window
- Basement: Full,Partially Finished,Radon Unknown
- Has fireplace: Yes
- Fireplace features: Family/Recreation Room Fireplace
Interior area
- Total structure area: 2,672
- Total interior livable area: 2,672 sqft
- Finished area above ground: 2,033
- Finished area below ground: 639
Property
Parking
- Total spaces: 2
- Parking features: Garage Door Opener, Oversized
- Attached garage spaces: 2
- Details: Garage Type: Attached
Features
- Levels: Four-Level
- Stories: 4
- Patio & porch: Patio, Deck
- Exterior features: Lighting
- Fencing: Fenced,Wood
Lot
- Size: 7,429 sqft
- Features: Curbs, Gutters, Sidewalks, Lawn Sprinkler System, Level, Abuts Ditch, Abuts Private Open Space
Details
- Additional structures: Workshop
- Parcel number: R1072285
- Zoning: RL
- Special conditions: Private Owner
Construction
Type & style
- Home type: SingleFamily
- Architectural style: Contemporary/Modern
- Property subtype: Residential-Detached, Residential
Materials
- Brick, Composition Siding
- Roof: Wood
Condition
- Not New, Previously Owned
- New construction: No
- Year built: 1982
Utilities & green energy
- Electric: Electric, Xcel Energy
- Gas: Natural Gas, Xcel Energy
- Sewer: City Sewer
- Water: City Water, City of Fort Collins
- Utilities for property: Natural Gas Available, Electricity Available, Cable Available
Community & neighborhood
Location
- Region: Fort Collins
- Subdivision: Golden Meadows
Other
Other facts
- Listing terms: Cash,Conventional
- Road surface type: Paved, Asphalt
Price history
| Date | Event | Price |
|---|---|---|
| 7/21/2025 | Sold | $628,500-1%$235/sqft |
Source: | ||
| 6/25/2025 | Pending sale | $635,000$238/sqft |
Source: | ||
| 6/19/2025 | Listed for sale | $635,000+147.1%$238/sqft |
Source: | ||
| 8/8/2003 | Sold | $257,000+19.6%$96/sqft |
Source: Public Record | ||
| 12/14/1999 | Sold | $214,900$80/sqft |
Source: Public Record | ||
Public tax history
| Year | Property taxes | Tax assessment |
|---|---|---|
| 2024 | $3,371 +21.3% | $40,609 -1% |
| 2023 | $2,779 -1% | $41,003 +39.3% |
| 2022 | $2,808 +0.2% | $29,427 -2.8% |
Find assessor info on the county website
Neighborhood: Golden Meadows
Nearby schools
GreatSchools rating
- 8/10Kruse Elementary SchoolGrades: PK-5Distance: 0.2 mi
- 6/10Boltz Middle SchoolGrades: 6-8Distance: 1.2 mi
- 8/10Fort Collins High SchoolGrades: 9-12Distance: 1.1 mi
Schools provided by the listing agent
- Elementary: Kruse
- Middle: Boltz
- High: Ft Collins
Source: IRES. This data may not be complete. We recommend contacting the local school district to confirm school assignments for this home.
Get a cash offer in 3 minutes
Find out how much your home could sell for in as little as 3 minutes with a no-obligation cash offer.
Estimated market value
$622,800
Get a cash offer in 3 minutes
Find out how much your home could sell for in as little as 3 minutes with a no-obligation cash offer.
Estimated market value
$622,800
