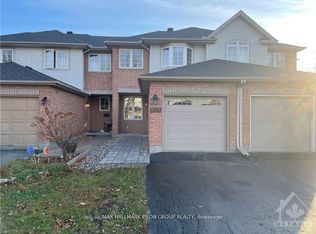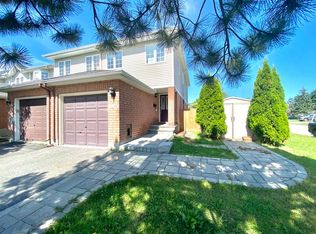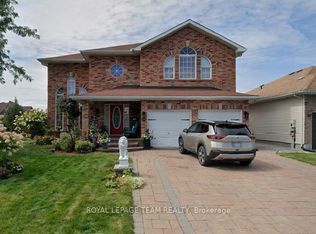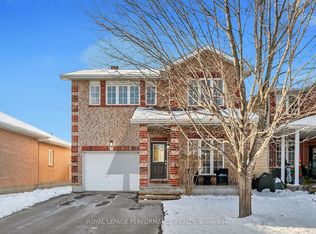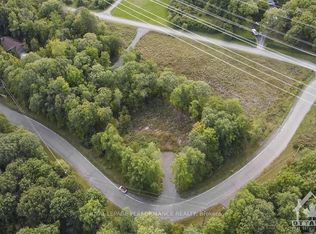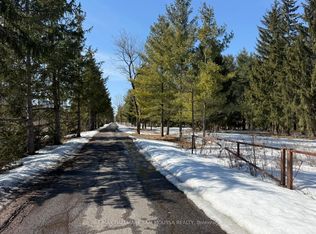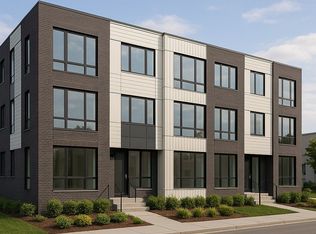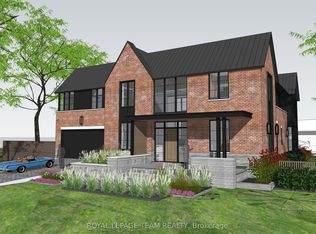Located in the heart of Orleans. 3 bedroom bungalow on large 35,886 sqft irregular lot with potential for redevelopment. Property has a large detached 3 car garage. Current zoning is R1HH[715]. The City of Ottawa proposed New Zoning By-law would rezone this lot to CM2 (Mainstreet and Minor Corridor Zones) allowing for residential and non-residential/commercial uses including but not limited to: bank, animal care establishment, catering establishment, community centre, day care, hotel, medical facility, museum, office, pay day loan establishment, place of worship, place of assembly, personal service business, recreation and athletic facility, R&D centre, retail store, restaurant, automobile service station, car wash, gas bar and more. Call now to book a viewing or obtain more information.
Pending
C$900,000
1632 Trim Rd, Ottawa, ON K4A 3P8
3beds
1baths
0.82Acres
Unimproved Land
Built in ----
0.82 Acres Lot
$-- Zestimate®
C$--/sqft
C$-- HOA
What's special
- 284 days |
- 2 |
- 0 |
Zillow last checked: 8 hours ago
Listing updated: September 24, 2025 at 06:42am
Listed by:
EXIT REALTY MATRIX
Source: TRREB,MLS®#: X12005641 Originating MLS®#: Ottawa Real Estate Board
Originating MLS®#: Ottawa Real Estate Board
Facts & features
Interior
Bedrooms & bathrooms
- Bedrooms: 3
- Bathrooms: 1
Primary bedroom
- Level: Main
- Dimensions: 3.45 x 4.24
Bedroom 2
- Level: Main
- Dimensions: 4.64 x 2.97
Bedroom 3
- Level: Main
- Dimensions: 2.66 x 2.66
Bathroom
- Level: Main
- Dimensions: 5.26 x 2.06
Family room
- Level: Lower
- Dimensions: 5.26 x 2.14
Family room
- Level: Lower
- Dimensions: 4.11 x 3.96
Kitchen
- Level: Main
- Dimensions: 4.06 x 3.22
Living room
- Level: Main
- Dimensions: 3.04 x 3.96
Utility room
- Level: Lower
- Dimensions: 5.26 x 2.14
Heating
- Forced Air, Propane
Cooling
- None
Appliances
- Included: Water Softener
Features
- Primary Bedroom - Main Floor, Storage
- Basement: Full
- Has fireplace: Yes
- Fireplace features: Wood Burning
Interior area
- Living area range: 700-1100 null
Property
Parking
- Total spaces: 11
- Parking features: Garage
- Has garage: Yes
Features
- Waterfront features: None
Lot
- Size: 0.82 Acres
- Features: Other Shaped Lot
- Topography: Flat
Details
- Additional structures: Additional Garage(s)
- Other equipment: Sump Pump
Utilities & green energy
- Sewer: Sewer
- Water: Drilled Well
Community & HOA
Location
- Region: Ottawa
Financial & listing details
- Annual tax amount: C$3,349
- Date on market: 3/7/2025
EXIT REALTY MATRIX
By pressing Contact Agent, you agree that the real estate professional identified above may call/text you about your search, which may involve use of automated means and pre-recorded/artificial voices. You don't need to consent as a condition of buying any property, goods, or services. Message/data rates may apply. You also agree to our Terms of Use. Zillow does not endorse any real estate professionals. We may share information about your recent and future site activity with your agent to help them understand what you're looking for in a home.
Price history
Price history
Price history is unavailable.
Public tax history
Public tax history
Tax history is unavailable.Climate risks
Neighborhood: K4A
Nearby schools
GreatSchools rating
No schools nearby
We couldn't find any schools near this home.
- Loading
