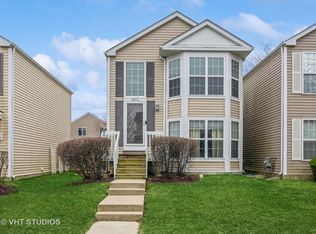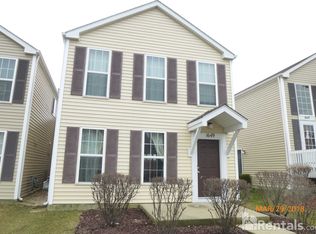Closed
$315,000
1632 Victoria Park Cir, Aurora, IL 60504
3beds
1,832sqft
Single Family Residence
Built in 2006
1,467.97 Square Feet Lot
$320,500 Zestimate®
$172/sqft
$2,655 Estimated rent
Home value
$320,500
$288,000 - $356,000
$2,655/mo
Zestimate® history
Loading...
Owner options
Explore your selling options
What's special
MULTIPLE OFFERS RECEIVED. FINAL OFFERS DUE MONDAY 5/26 10AM. FHA APPROVED! LOW HOA, CORNER LOT AND FULLY FENCED YARD-hard to find in Hometown! Awaiting your finishing touches, this spacious 2-story home in Hometown, Aurora offers 3 bedrooms, 2.1 baths, and a flexible loft/office space. Freshly painted throughout (2025) with new carpeting throughout and new laminate flooring in the kitchen, dining, and laundry rooms. The kitchen features granite countertops and stainless steel appliances, opening to a 16x16 patio and fenced yard-great for relaxing or entertaining. Inside, you'll find a bright layout with generous room sizes, a main floor laundry/mudroom, and a 2.5-car garage with attic storage. The vaulted primary suite includes a bay window, dual vanity, soaking tub, separate shower, and walk-in closet. Two additional bedrooms and a full bath complete the second floor. The home has received thoughtful updates over time, though some finishing touches could still benefit from your personal eye. A great opportunity to add value while enjoying a move-in ready space with room to make it your own. Located just minutes from Metra, I-88, shopping, restaurants, and schools. Come see the potential-this one stands out!
Zillow last checked: 8 hours ago
Listing updated: June 16, 2025 at 01:55pm
Listing courtesy of:
Tiana Key 708-870-5518,
Redhawk Realty IL
Bought with:
Yannis Reglis
Baird & Warner
Source: MRED as distributed by MLS GRID,MLS#: 12372388
Facts & features
Interior
Bedrooms & bathrooms
- Bedrooms: 3
- Bathrooms: 3
- Full bathrooms: 2
- 1/2 bathrooms: 1
Primary bedroom
- Features: Flooring (Carpet), Bathroom (Full)
- Level: Second
- Area: 180 Square Feet
- Dimensions: 15X12
Bedroom 2
- Features: Flooring (Carpet)
- Level: Second
- Area: 120 Square Feet
- Dimensions: 12X10
Bedroom 3
- Features: Flooring (Carpet)
- Level: Second
- Area: 110 Square Feet
- Dimensions: 11X10
Dining room
- Features: Flooring (Wood Laminate)
- Level: Main
- Area: 121 Square Feet
- Dimensions: 11X11
Family room
- Features: Flooring (Carpet)
- Level: Main
- Area: 234 Square Feet
- Dimensions: 18X13
Kitchen
- Features: Flooring (Wood Laminate)
- Level: Main
- Area: 209 Square Feet
- Dimensions: 19X11
Laundry
- Features: Flooring (Wood Laminate)
- Level: Main
- Area: 48 Square Feet
- Dimensions: 8X6
Living room
- Features: Flooring (Carpet)
- Level: Main
- Area: 156 Square Feet
- Dimensions: 13X12
Loft
- Features: Flooring (Carpet)
- Level: Second
- Area: 120 Square Feet
- Dimensions: 12X10
Heating
- Natural Gas
Cooling
- Central Air
Appliances
- Included: Range, Microwave, Dishwasher, Refrigerator, Stainless Steel Appliance(s), Gas Oven
- Laundry: Main Level, In Unit
Features
- Walk-In Closet(s)
- Basement: None
Interior area
- Total structure area: 0
- Total interior livable area: 1,832 sqft
Property
Parking
- Total spaces: 2
- Parking features: Asphalt, Garage Door Opener, On Site, Garage Owned, Attached, Garage
- Attached garage spaces: 2
- Has uncovered spaces: Yes
Accessibility
- Accessibility features: No Disability Access
Features
- Stories: 2
- Patio & porch: Patio
Lot
- Size: 1,467 sqft
- Dimensions: 30X49X73X65X112
Details
- Parcel number: 1525320023
- Special conditions: None
Construction
Type & style
- Home type: SingleFamily
- Architectural style: Colonial
- Property subtype: Single Family Residence
Materials
- Vinyl Siding
- Roof: Asphalt
Condition
- New construction: No
- Year built: 2006
Utilities & green energy
- Sewer: Public Sewer
- Water: Public
Community & neighborhood
Community
- Community features: Park, Lake, Curbs, Sidewalks, Street Lights, Street Paved
Location
- Region: Aurora
- Subdivision: Hometown
HOA & financial
HOA
- Has HOA: Yes
- HOA fee: $84 monthly
- Services included: Snow Removal
Other
Other facts
- Listing terms: Conventional
- Ownership: Fee Simple w/ HO Assn.
Price history
| Date | Event | Price |
|---|---|---|
| 6/16/2025 | Sold | $315,000+6.8%$172/sqft |
Source: | ||
| 5/28/2025 | Contingent | $295,000$161/sqft |
Source: | ||
| 5/22/2025 | Listed for sale | $295,000+31.1%$161/sqft |
Source: | ||
| 2/8/2021 | Sold | $225,000+2.3%$123/sqft |
Source: | ||
| 1/6/2021 | Contingent | $220,000$120/sqft |
Source: | ||
Public tax history
| Year | Property taxes | Tax assessment |
|---|---|---|
| 2024 | $5,638 +3.9% | $90,246 +11.9% |
| 2023 | $5,428 +5.7% | $80,634 +9.6% |
| 2022 | $5,134 +1.8% | $73,571 +7.4% |
Find assessor info on the county website
Neighborhood: Waterford
Nearby schools
GreatSchools rating
- 2/10Olney C Allen Elementary SchoolGrades: PK-5Distance: 0.2 mi
- 3/10Henry W Cowherd Middle SchoolGrades: 6-8Distance: 1.3 mi
- 3/10East High SchoolGrades: 9-12Distance: 0.9 mi
Schools provided by the listing agent
- Elementary: Olney C Allen Elementary School
- Middle: Henry W Cowherd Middle School
- High: East High School
- District: 131
Source: MRED as distributed by MLS GRID. This data may not be complete. We recommend contacting the local school district to confirm school assignments for this home.

Get pre-qualified for a loan
At Zillow Home Loans, we can pre-qualify you in as little as 5 minutes with no impact to your credit score.An equal housing lender. NMLS #10287.
Sell for more on Zillow
Get a free Zillow Showcase℠ listing and you could sell for .
$320,500
2% more+ $6,410
With Zillow Showcase(estimated)
$326,910
