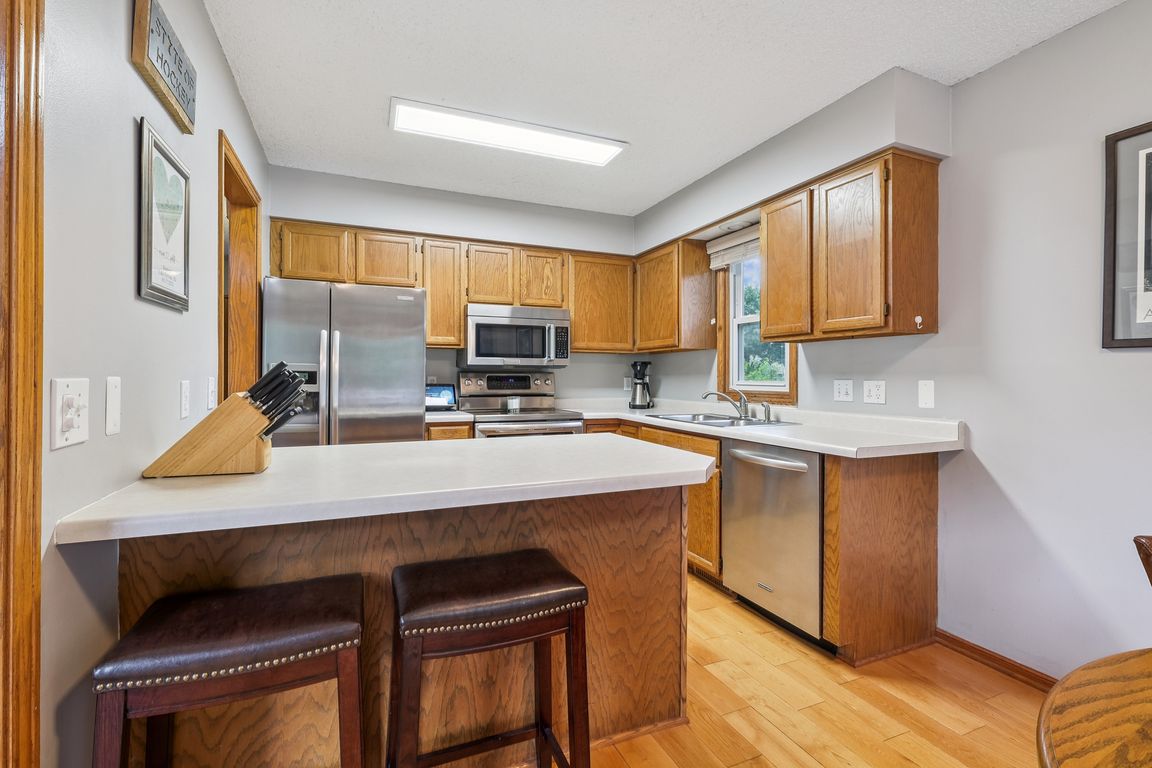
Active
$415,000
3beds
1,712sqft
16320 Sheldon Ave, Eden Prairie, MN 55344
3beds
1,712sqft
Single family residence
Built in 1986
0.31 Acres
2 Attached garage spaces
$242 price/sqft
What's special
Step into your future new home located in the heart of Eden Prairie. This well-maintained property offers a backyard that truly steals the show—perfect for entertaining, relaxing, or simply soaking up Minnesota’s beautiful seasons. Inside, you’ll find an open layout with generous living spaces, functional kitchen, and more. Large windows invite ...
- 2 days
- on Zillow |
- 912 |
- 57 |
Source: NorthstarMLS as distributed by MLS GRID,MLS#: 6773665
Travel times
Kitchen
Family Room
Dining Room
Bedroom
Bathroom
Zillow last checked: 7 hours ago
Listing updated: 14 hours ago
Listed by:
Ryan M Platzke 952-942-7777,
Coldwell Banker Realty,
Alan Farkas 952-210-6040
Source: NorthstarMLS as distributed by MLS GRID,MLS#: 6773665
Facts & features
Interior
Bedrooms & bathrooms
- Bedrooms: 3
- Bathrooms: 2
- Full bathrooms: 1
- 3/4 bathrooms: 1
Rooms
- Room types: Living Room, Dining Room, Family Room, Kitchen, Bedroom 1, Bedroom 2, Bedroom 3, Bathroom
Bedroom 1
- Level: Upper
- Area: 151.94 Square Feet
- Dimensions: 13.41 X 11.33
Bedroom 2
- Level: Upper
- Area: 119.08 Square Feet
- Dimensions: 13 X 9.16
Bedroom 3
- Level: Lower
- Area: 261.64 Square Feet
- Dimensions: 12.41 X 21.083
Bathroom
- Level: Basement
- Area: 50.86 Square Feet
- Dimensions: 5.6 X 9.083
Bathroom
- Level: Upper
- Area: 22.01 Square Feet
- Dimensions: 5.083 X 4.33
Dining room
- Level: Upper
- Area: 87.04 Square Feet
- Dimensions: 9.25 X 9.41
Family room
- Level: Lower
- Area: 213.75 Square Feet
- Dimensions: 15X14.25
Kitchen
- Level: Upper
- Area: 88.55 Square Feet
- Dimensions: 9.41 X 9.41
Living room
- Level: Upper
- Area: 215.15 Square Feet
- Dimensions: 15.75 X 13.66
Heating
- Forced Air
Cooling
- Central Air
Appliances
- Included: Dishwasher, Disposal, Dryer, ENERGY STAR Qualified Appliances, Exhaust Fan, Gas Water Heater, Microwave, Range, Refrigerator, Stainless Steel Appliance(s), Washer
Features
- Basement: Block,Drain Tiled,Egress Window(s),Finished,Full,Storage Space,Sump Basket
- Has fireplace: No
Interior area
- Total structure area: 1,712
- Total interior livable area: 1,712 sqft
- Finished area above ground: 912
- Finished area below ground: 800
Property
Parking
- Total spaces: 2
- Parking features: Attached, Asphalt, Garage, Garage Door Opener
- Attached garage spaces: 2
- Has uncovered spaces: Yes
Accessibility
- Accessibility features: None
Features
- Levels: Multi/Split
- Patio & porch: Composite Decking, Deck, Patio, Rear Porch
- Pool features: None
- Fencing: Chain Link
Lot
- Size: 0.31 Acres
- Dimensions: 85 x 160
- Features: Near Public Transit, Many Trees
Details
- Additional structures: Storage Shed
- Foundation area: 912
- Parcel number: 0811622440005
- Zoning description: Residential-Single Family
Construction
Type & style
- Home type: SingleFamily
- Property subtype: Single Family Residence
Materials
- Shake Siding, Block
- Roof: Age Over 8 Years,Asphalt
Condition
- Age of Property: 39
- New construction: No
- Year built: 1986
Utilities & green energy
- Electric: Power Company: Xcel Energy
- Gas: Natural Gas
- Sewer: City Sewer/Connected
- Water: City Water/Connected
Community & HOA
Community
- Subdivision: Gonyea 4th Add
HOA
- Has HOA: No
Location
- Region: Eden Prairie
Financial & listing details
- Price per square foot: $242/sqft
- Tax assessed value: $403,900
- Annual tax amount: $4,728
- Date on market: 8/18/2025
- Road surface type: Paved