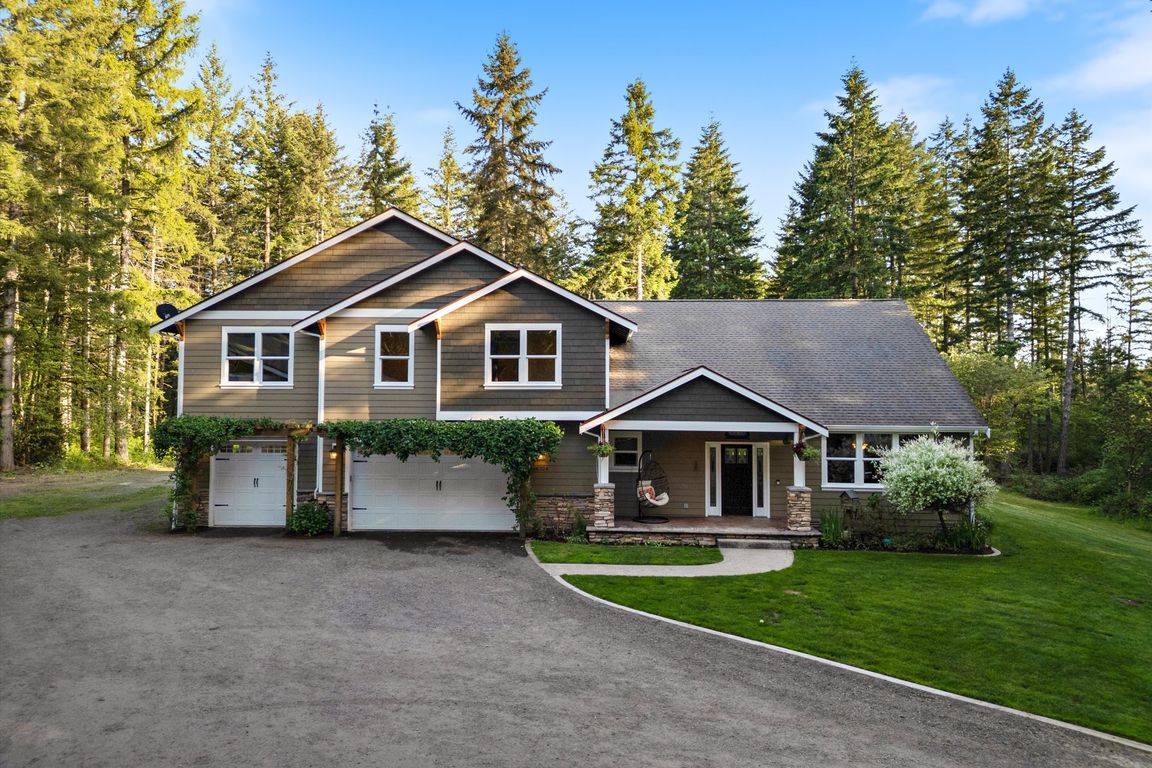
ActivePrice cut: $22K (12/2)
$1,427,777
5beds
4,576sqft
16324 146th Street NW, Gig Harbor, WA 98329
5beds
4,576sqft
Single family residence
Built in 2007
6.54 Acres
7 Attached garage spaces
$312 price/sqft
What's special
Car liftAtv trailsGarden sanctuaryArtisan wood doorsBonus spaceDetached dream shopStatement ceilings
Uncompromising. Unforgettable. Unmatched. Commanding 6.5 acres of gated privacy right near the Alpine Tree Farm, this 5-bed, 4.25-bath architectural showpiece stuns with rich cultured stone, granite, tile, artisan wood doors & beautiful millwork throughout. Statement ceilings soar, while expansive open living spaces flow seamlessly into a huge bonus upstairs. A 60’x40’ ...
- 194 days |
- 1,184 |
- 64 |
Source: NWMLS,MLS#: 2380269
Travel times
Kitchen
Living Room
Primary Bedroom
Zillow last checked: 8 hours ago
Listing updated: December 02, 2025 at 09:27am
Listed by:
James J Bergstrom,
Paramount Real Estate Group
Source: NWMLS,MLS#: 2380269
Facts & features
Interior
Bedrooms & bathrooms
- Bedrooms: 5
- Bathrooms: 5
- Full bathrooms: 3
- 3/4 bathrooms: 1
- 1/2 bathrooms: 1
- Main level bathrooms: 2
- Main level bedrooms: 1
Primary bedroom
- Level: Main
Bathroom full
- Level: Main
Bathroom three quarter
- Level: Main
Other
- Level: Garage
Bonus room
- Level: Main
Dining room
- Level: Main
Entry hall
- Level: Main
Kitchen with eating space
- Level: Main
Living room
- Level: Main
Utility room
- Level: Main
Heating
- Fireplace, 90%+ High Efficiency, Forced Air, Heat Pump, High Efficiency (Unspecified), Electric, Wood
Cooling
- 90%+ High Efficiency, Central Air, Forced Air, Heat Pump, High Efficiency (Unspecified)
Appliances
- Included: Dishwasher(s), Dryer(s), Microwave(s), Refrigerator(s), Stove(s)/Range(s), Washer(s), Water Heater: Relay Tankless Water Heater, Water Heater Location: on the left side of the house garage
Features
- Bath Off Primary, Ceiling Fan(s), Dining Room, High Tech Cabling
- Flooring: Ceramic Tile, Carpet
- Doors: French Doors
- Windows: Double Pane/Storm Window
- Basement: None
- Number of fireplaces: 2
- Fireplace features: Gas, Wood Burning, Main Level: 2, Fireplace
Interior area
- Total structure area: 4,576
- Total interior livable area: 4,576 sqft
Property
Parking
- Total spaces: 7
- Parking features: Driveway, Attached Garage, Detached Garage, RV Parking
- Attached garage spaces: 7
Features
- Levels: Two
- Stories: 2
- Entry location: Main
- Patio & porch: Bath Off Primary, Ceiling Fan(s), Double Pane/Storm Window, Dining Room, Fireplace, French Doors, High Tech Cabling, Vaulted Ceiling(s), Walk-In Closet(s), Water Heater
- Has view: Yes
- View description: Territorial
Lot
- Size: 6.54 Acres
- Features: Corner Lot, Dead End Street, Secluded, Gated Entry, High Speed Internet, Outbuildings, Patio, Propane, RV Parking, Shop
- Topography: Level
- Residential vegetation: Brush, Garden Space, Wooded
Details
- Parcel number: 0022133028
- Zoning description: Jurisdiction: County
- Special conditions: Standard
Construction
Type & style
- Home type: SingleFamily
- Property subtype: Single Family Residence
Materials
- Cement Planked, Stone, Wood Products, Cement Plank
- Foundation: Poured Concrete
- Roof: Composition
Condition
- Very Good
- Year built: 2007
- Major remodel year: 2008
Utilities & green energy
- Sewer: Septic Tank, Company: Septic
- Water: Individual Well, Private, Company: Private Well
- Utilities for property: Xfinity, Xfinity Fiber Optic
Community & HOA
Community
- Subdivision: Vaughn
Location
- Region: Gig Harbor
Financial & listing details
- Price per square foot: $312/sqft
- Tax assessed value: $1,299,500
- Annual tax amount: $11,194
- Date on market: 5/28/2025
- Cumulative days on market: 195 days
- Listing terms: Cash Out,Conventional,VA Loan
- Inclusions: Dishwasher(s), Dryer(s), Microwave(s), Refrigerator(s), Stove(s)/Range(s), Washer(s)
- Road surface type: Dirt