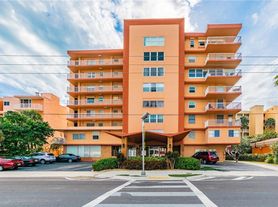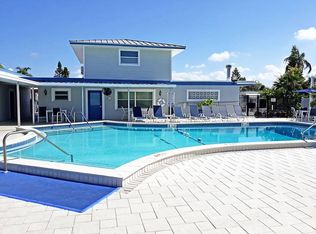WATERFRONT LUXURY - REDINGTON BEACH - Second to none waterfront living - 5 bedrooms, 4 baths, PLUS OFFICE !! And so much more in this 2006 custom-built home; with over 3,500 sq. ft. and located on deep-water frontage, this residence has been updated with modern finishes and high-end features throughout, with sweeping water views from nearly every room. Light and bright double door glass entry introduces a large great room with elevated ceilings, combining living, dining, and kitchen areas with an expansive water view. The main floor balcony provides pool access via a spiral staircase. An updated gourmet kitchen features solid wood cabinetry, quartz countertops, stainless steel appliances, a natural gas 5-burner cooktop, potfiller, social island, and a full size adjoining laundry room with full sink. The entire top-floor is the primary suite - spanning over 1,200 sq. ft. and offering a private waterfront screened balcony to enjoy colorful sunrise and sunset views, a spacious sitting area with custom built-in shelving, dual walk-in closets, a spacious bath that feels like a day at the spa - dual vanities, an oversized dual-head shower, and freestanding soaking tub with a water view. The ground floor encompasses both garages - a one car on the left side of the home and a 2-car on the right side, and two bedrooms, bath and large rec room with access to pool deck and patio. Elevator servicing all levels of this luxury residence ensures convenience and easy access. Impact-rated storm windows and doors, tankless gas water heater, water softener, and new AC units with NEST thermostats provide maximum efficiency throughout the home. The backyard is a resort-style atmosphere, encompassing a saltwater pool and spa featuring a spillover waterfall, a self-cleaning system, and a pristine travertine patio. The firepit is the perfect spot for cozy waterfront nights, while the composite boat dock, complete with a 16,000 lb boat lift, jet ski lift, electric, and a deep-water slip ensures boating is always an option, too. A turfed and fenced side yard creates a play area and extra green space. Walking distance to the Gulf beaches, easy access to PIE and TPA, as well as shopping and restaurants. This home has it all - fresh, clean and move-in ready!
House for rent
Accepts Zillow applications
$15,500/mo
16327 Redington Dr, Redington Beach, FL 33708
5beds
3,511sqft
Price may not include required fees and charges.
Singlefamily
Available now
No pets
Central air, zoned
In unit laundry
3 Attached garage spaces parking
Electric, central, zoned, fireplace
What's special
Waterfront livingModern finishesDeep-water slipSpacious bathSpiral staircaseSaltwater pool and spaSpillover waterfall
- 38 days |
- -- |
- -- |
Travel times
Facts & features
Interior
Bedrooms & bathrooms
- Bedrooms: 5
- Bathrooms: 4
- Full bathrooms: 4
Heating
- Electric, Central, Zoned, Fireplace
Cooling
- Central Air, Zoned
Appliances
- Included: Dishwasher, Disposal, Dryer, Microwave, Oven, Refrigerator, Stove, Washer
- Laundry: In Unit, Inside, Laundry Room
Features
- Crown Molding, Eat-in Kitchen, Elevator, Exhaust Fan, Living Room/Dining Room Combo, Open Floorplan, PrimaryBedroom Upstairs, Solid Surface Counters, Split Bedroom, Stone Counters, Tray Ceiling(s), View, Walk-In Closet(s)
- Flooring: Hardwood, Tile
- Has fireplace: Yes
Interior area
- Total interior livable area: 3,511 sqft
Property
Parking
- Total spaces: 3
- Parking features: Attached, Driveway, Off Street, Covered
- Has attached garage: Yes
- Details: Contact manager
Features
- Stories: 3
- Exterior features: Balcony, Blinds, Bonus Room, City Lot, Closed Circuit Camera(s), Covered, Crown Molding, Deck, Den/Library/Office, Drapes, Driveway, Eat-in Kitchen, Electric, Electric Vehicle Charging Station(s), Elevator, Exhaust Fan, Fire Sprinkler System, FloodZone, Front Porch, Garage Door Opener, Gas Water Heater, Ground Level, Gunite, Heated, Heating system: Central, Heating system: Zoned, Heating: Electric, In Ground, Inside, Inside Utility, Intracoastal Waterway, Irrigation System, Irrigation-Reclaimed Water, Laundry Room, Level, Lift, Lighting, Living Room, Living Room/Dining Room Combo, Lot Features: FloodZone, City Lot, Level, Off Street, Open Floorplan, Oversized, Park, Pets - No, Playground, PrimaryBedroom Upstairs, Private Mailbox, Rain Gutters, Rear Porch, Sailboat Water, Salt Water, Seawall, Self Cleaning, Skiing Allowed, Sliding Doors, Smoke Detector(s), Solid Surface Counters, Split Bedroom, Stone Counters, Tankless Water Heater, Thermal Windows, Tray Ceiling(s), View Type: Intracoastal Waterway, View Type: Pool, Walk-In Closet(s), Water Softener
- Has private pool: Yes
- Has spa: Yes
- Spa features: Hottub Spa
- Has view: Yes
- View description: Water View
- Has water view: Yes
- Water view: Waterfront
Details
- Parcel number: 053115739440000520
Construction
Type & style
- Home type: SingleFamily
- Property subtype: SingleFamily
Condition
- Year built: 2006
Community & HOA
Community
- Features: Playground
HOA
- Amenities included: Pool
Location
- Region: Redington Beach
Financial & listing details
- Lease term: 12 Months
Price history
| Date | Event | Price |
|---|---|---|
| 9/20/2025 | Price change | $15,500-8.8%$4/sqft |
Source: Stellar MLS #TB8423050 | ||
| 9/1/2025 | Listed for rent | $17,000$5/sqft |
Source: Stellar MLS #TB8423050 | ||
| 8/20/2025 | Sold | $2,550,000-3.8%$726/sqft |
Source: | ||
| 7/19/2025 | Pending sale | $2,650,000$755/sqft |
Source: | ||
| 6/2/2025 | Price change | $2,650,000-8.3%$755/sqft |
Source: | ||

