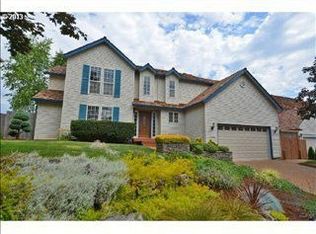Lovely Bull Mountain Home with Wrap Around Porch and Great Curb Appeal. Formal Living & Dining with wall to wall carpet and wainscotting. Great Room Layout off Kitchen offers hardwood floors, Family Room with gas fireplace, Breakfast Nook and Kitchen with gas cooking island, which includes stainless steel appliances. From Breakfast Nook, access private, fully fenced backyard with large deck and patio for more entertaining space. 4 Generously -sized Bedrooms and 2 Full Baths upstairs. Laundry room with sink on main floor, along with separate powder room. Master bedroom includes large bathroom with walk in shower, private commode, soaker tub, double sinks and walk-in closet. Ceiling Fans and Air Conditioning to keep you cool all Summer! Home is within popular Mountainside High School boundary! Walking distance to park, walking path, shopping, etc. Valid SSN is required. We do background checks consisting of credit, criminal, eviction, rental history & employment verification (see our website for full applicant criteria). Typically, all that is required is a security deposit of $3,200 and your 1st months rent. Renters insurance required. Pets considered on a case by case basis. All initial leases are for 11 months. Please contact us with any questions or to schedule a showing. This property is professionally managed by Omni Management, Inc. We are a locally owned and managed company and take pride in our properties! We strive to make our tenants happy, long-term tenants!
This property is off market, which means it's not currently listed for sale or rent on Zillow. This may be different from what's available on other websites or public sources.
