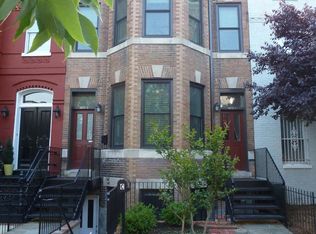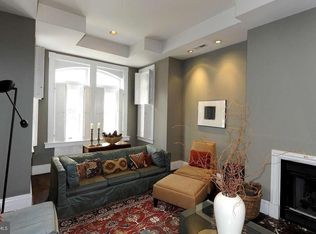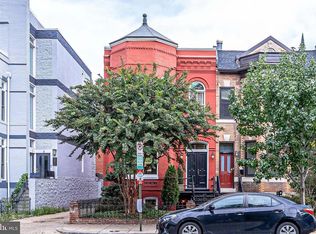Penthouse Victorian Flat in Logan circle available. This two bed two bath top floor apartment residence is a stones throw from Logan Circle and all the available shopping, grocery and restaurants while also Metro and walk/bike/Uber accessible to all of central Washington. This boutique building hosts three 1400 square foot two bedroom apartments. The available unit is the second floor Unit A. You enter into a front living room with working fireplace, 12 foot cathedral ceilings,built in book shelves, Bay front windows, and hardwood floors. A hallway connects to the bedrooms and on-suite and hall baths. The rear of the apartment is a massive modern gourmet kitchen, with dinning table space and access to the rear deck. Central heating and cooling, in unit washer and dryer makes this a perfect in town residence. Rear off street parking available for additional fee. Available September 15.
This property is off market, which means it's not currently listed for sale or rent on Zillow. This may be different from what's available on other websites or public sources.



