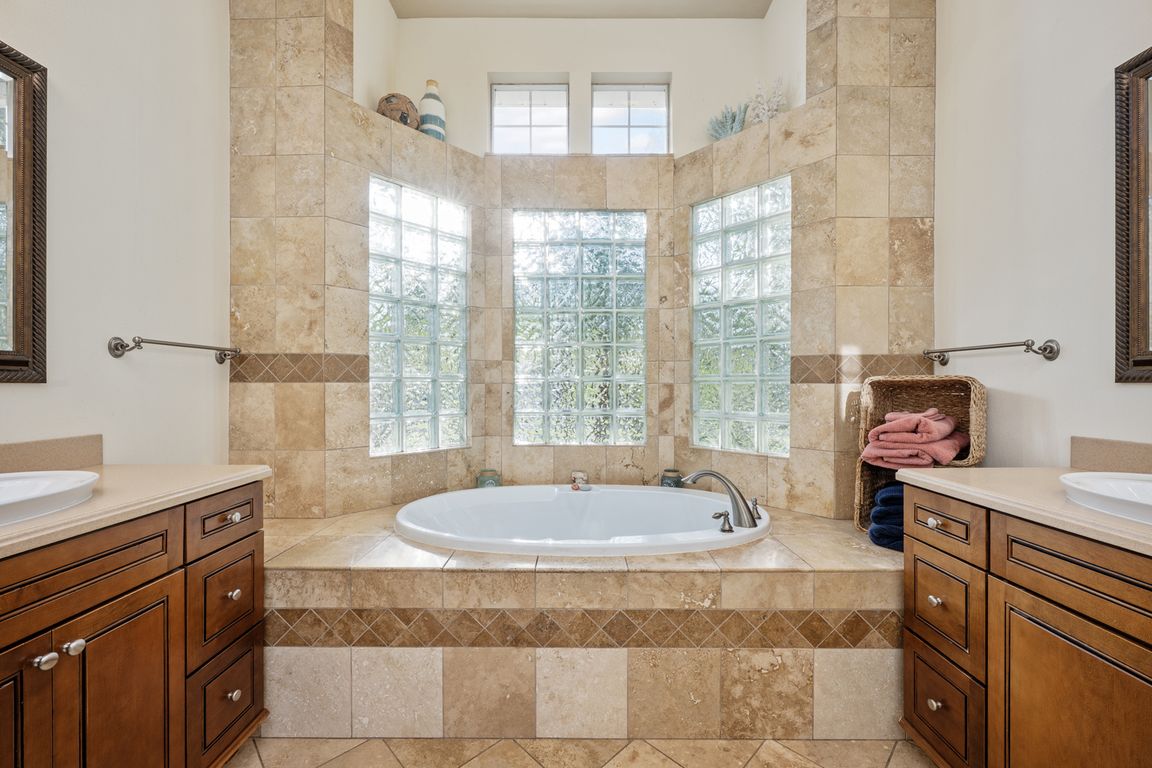
Pending
$525,000
4beds
2,252sqft
1633 Carillon Park Dr, Oviedo, FL 32765
4beds
2,252sqft
Single family residence
Built in 1994
0.32 Acres
2 Attached garage spaces
$233 price/sqft
$80 monthly HOA fee
What's special
Screened lanaiAbundance of natural lightBreakfast barHigh ceilingsSprawling backyardWood burning fireplaceCorner lot
Under contract-accepting backup offers. One or more photo(s) has been virtually staged. Ask about a lender provided RATE BUY-DOWN CREDIT on this home ****Welcome to Brighton Park at Carillon in sought after Oviedo – known for its custom built homes, active lifestyle, and TOP RATED SEMINOLE COUNTY SCHOOLS! This fantastic single ...
- 8 days |
- 2,158 |
- 112 |
Likely to sell faster than
Source: Stellar MLS,MLS#: O6355070 Originating MLS: Orlando Regional
Originating MLS: Orlando Regional
Travel times
Family Room
Kitchen
Primary Bedroom
Zillow last checked: 7 hours ago
Listing updated: 14 hours ago
Listing Provided by:
Jenny Wemert 407-809-1193,
WEMERT GROUP REALTY LLC 407-743-8356,
Tony Galarza 407-497-7688,
WEMERT GROUP REALTY LLC
Source: Stellar MLS,MLS#: O6355070 Originating MLS: Orlando Regional
Originating MLS: Orlando Regional

Facts & features
Interior
Bedrooms & bathrooms
- Bedrooms: 4
- Bathrooms: 3
- Full bathrooms: 3
Rooms
- Room types: Family Room, Dining Room, Living Room
Primary bedroom
- Features: Ceiling Fan(s), En Suite Bathroom, Walk-In Closet(s)
- Level: First
- Area: 325 Square Feet
- Dimensions: 13x25
Bedroom 2
- Features: Built-In Shelving, En Suite Bathroom, Shower No Tub, Window/Skylight in Bath, Built-in Closet
- Level: First
- Area: 121 Square Feet
- Dimensions: 11x11
Bedroom 3
- Features: Ceiling Fan(s), Built-in Closet
- Level: First
- Area: 120 Square Feet
- Dimensions: 10x12
Bedroom 4
- Features: Ceiling Fan(s), Built-in Closet
- Level: First
- Area: 154 Square Feet
- Dimensions: 11x14
Primary bathroom
- Features: Dual Sinks, Garden Bath, Split Vanities, Tub with Separate Shower Stall, Water Closet/Priv Toilet, Window/Skylight in Bath
- Level: First
- Area: 120 Square Feet
- Dimensions: 10x12
Balcony porch lanai
- Features: Ceiling Fan(s)
- Level: First
- Area: 550 Square Feet
- Dimensions: 22x25
Dinette
- Level: First
- Area: 80 Square Feet
- Dimensions: 8x10
Dining room
- Level: First
- Area: 154 Square Feet
- Dimensions: 11x14
Family room
- Features: Built-In Shelving, Ceiling Fan(s)
- Level: First
- Area: 224 Square Feet
- Dimensions: 14x16
Kitchen
- Features: Breakfast Bar, Pantry
- Level: First
- Area: 182 Square Feet
- Dimensions: 13x14
Laundry
- Features: Built-In Shelving
- Level: First
- Area: 42 Square Feet
- Dimensions: 6x7
Living room
- Level: First
- Area: 169 Square Feet
- Dimensions: 13x13
Heating
- Central
Cooling
- Central Air
Appliances
- Included: Convection Oven, Dishwasher, Disposal, Dryer, Microwave, Range, Refrigerator, Washer
- Laundry: Laundry Room
Features
- Built-in Features, Ceiling Fan(s), Crown Molding, Eating Space In Kitchen, High Ceilings, Kitchen/Family Room Combo, Living Room/Dining Room Combo, Open Floorplan, Primary Bedroom Main Floor, Solid Surface Counters, Solid Wood Cabinets, Split Bedroom, Thermostat, Walk-In Closet(s)
- Flooring: Carpet, Luxury Vinyl, Tile
- Doors: Sliding Doors
- Windows: Blinds, Drapes, Rods, Window Treatments
- Has fireplace: Yes
- Fireplace features: Family Room, Wood Burning
Interior area
- Total structure area: 3,193
- Total interior livable area: 2,252 sqft
Video & virtual tour
Property
Parking
- Total spaces: 2
- Parking features: Driveway, Garage Faces Side
- Attached garage spaces: 2
- Has uncovered spaces: Yes
- Details: Garage Dimensions: 23x24
Features
- Levels: One
- Stories: 1
- Patio & porch: Covered, Rear Porch, Screened
- Exterior features: Irrigation System, Lighting, Rain Gutters, Sidewalk
- Fencing: Vinyl,Wood
Lot
- Size: 0.32 Acres
- Features: Corner Lot, Landscaped, Oversized Lot, Sidewalk
- Residential vegetation: Mature Landscaping, Trees/Landscaped
Details
- Parcel number: 35213150200000360
- Zoning: PUD
- Special conditions: None
Construction
Type & style
- Home type: SingleFamily
- Property subtype: Single Family Residence
Materials
- Block, Stucco
- Foundation: Slab
- Roof: Shingle
Condition
- New construction: No
- Year built: 1994
Utilities & green energy
- Sewer: Public Sewer
- Water: Public
- Utilities for property: BB/HS Internet Available, Cable Available, Electricity Connected, Public, Sewer Connected, Water Connected
Community & HOA
Community
- Features: Deed Restrictions, Park, Playground, Sidewalks, Tennis Court(s)
- Security: Security System, Security System Owned
- Subdivision: BRIGHTON PARK AT CARILLON
HOA
- Has HOA: Yes
- HOA fee: $80 monthly
- HOA name: Leland Management
- HOA phone: 407-288-8280
- Pet fee: $0 monthly
Location
- Region: Oviedo
Financial & listing details
- Price per square foot: $233/sqft
- Tax assessed value: $488,983
- Annual tax amount: $6,341
- Date on market: 10/24/2025
- Listing terms: Cash,Conventional,FHA,VA Loan
- Ownership: Fee Simple
- Total actual rent: 0
- Electric utility on property: Yes
- Road surface type: Paved, Asphalt