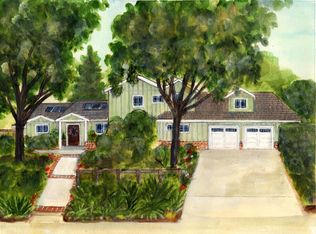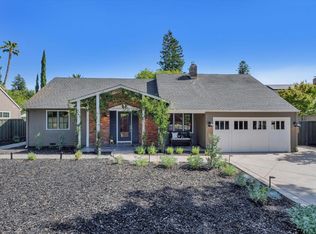Sold for $3,150,000 on 06/05/25
$3,150,000
1633 Dallas Ct, Los Altos, CA 94024
3beds
1,467sqft
Single Family Residence, Residential
Built in 1953
10,200 Square Feet Lot
$3,058,900 Zestimate®
$2,147/sqft
$6,080 Estimated rent
Home value
$3,058,900
$2.81M - $3.33M
$6,080/mo
Zestimate® history
Loading...
Owner options
Explore your selling options
What's special
Tucked away on a beautifully landscaped 10,200A± sq ft Cul-de-Sac lot, this updated Parkhill ranch offers comfort, charm, and endless potential. The 1,467A± sq ft home features 3 bedrooms, 1.5 baths. The upstairs bedroom comes with a partially finished attic, offering an ideal opportunity for future expansion. Recent upgrades include new windows, newer furnace and water heater, new front and back doors, a new oven and dishwasher, gleaming refinished hardwood floors, luxury vinyl tile, designer carpeting, fresh interior and exterior paint, and thoughtfully updated landscaping with a blend of mature and new plantings. This home provides a perfect canvas for growing families or those looking to downsize without sacrificing space or setting. Enjoy proximity to top Cupertino schools Montclaire Elementary, Cupertino Middle, and Homestead Highas well as easy access to major commute routes, shopping, and tech campuses. Don't miss this rare opportunity in a premier Los Altos neighborhood with endless potential!
Zillow last checked: 8 hours ago
Listing updated: June 05, 2025 at 03:02pm
Listed by:
Wei Yang 02150481 408-209-3671,
Coldwell Banker Realty 408-252-1133
Bought with:
Olivia Wong, 02057114
Coldwell Banker Realty
Source: MLSListings Inc,MLS#: ML82003975
Facts & features
Interior
Bedrooms & bathrooms
- Bedrooms: 3
- Bathrooms: 2
- Full bathrooms: 1
- 1/2 bathrooms: 1
Bedroom
- Features: BedroomonGroundFloor2plus
Bathroom
- Features: ShowerandTub, Tile, UpdatedBaths, FullonGroundFloor, HalfonGroundFloor
Dining room
- Features: BreakfastNook, DiningAreainLivingRoom
Family room
- Features: SeparateFamilyRoom
Kitchen
- Features: Countertop_Tile, ExhaustFan
Heating
- Central Forced Air Gas
Cooling
- None
Appliances
- Included: Gas Cooktop, Dishwasher, Exhaust Fan, Gas Oven/Range, Refrigerator, Washer/Dryer
- Laundry: Inside
Features
- Flooring: Carpet, Hardwood, Vinyl Linoleum
- Number of fireplaces: 1
- Fireplace features: Living Room, Wood Burning
Interior area
- Total structure area: 1,467
- Total interior livable area: 1,467 sqft
Property
Parking
- Total spaces: 2
- Parking features: Attached
- Attached garage spaces: 2
Features
- Stories: 2
- Patio & porch: Balcony/Patio
- Exterior features: Back Yard, Fenced, Storage Shed Structure
- Fencing: Back Yard,Wood
- Has view: Yes
- View description: Hills
Lot
- Size: 10,200 sqft
Details
- Additional structures: Sheds
- Parcel number: 31808016
- Zoning: R1
- Special conditions: Standard
Construction
Type & style
- Home type: SingleFamily
- Property subtype: Single Family Residence, Residential
Materials
- Foundation: Concrete Perimeter and Slab
- Roof: Composition
Condition
- New construction: No
- Year built: 1953
Utilities & green energy
- Gas: PublicUtilities
- Sewer: Public Sewer
- Water: Public
- Utilities for property: Public Utilities, Water Public
Community & neighborhood
Location
- Region: Los Altos
Other
Other facts
- Listing agreement: ExclusiveRightToSell
Price history
| Date | Event | Price |
|---|---|---|
| 6/5/2025 | Sold | $3,150,000+23.5%$2,147/sqft |
Source: | ||
| 6/13/2018 | Sold | $2,550,000+16%$1,738/sqft |
Source: | ||
| 5/23/2018 | Pending sale | $2,199,000$1,499/sqft |
Source: Alain Pinel Realtors #ML81705289 | ||
| 5/14/2018 | Listed for sale | $2,199,000$1,499/sqft |
Source: Alain Pinel Realtors #ML81705289 | ||
Public tax history
| Year | Property taxes | Tax assessment |
|---|---|---|
| 2025 | $35,072 +4.1% | $2,901,460 +2% |
| 2024 | $33,705 +0.1% | $2,844,569 +2% |
| 2023 | $33,682 +1.8% | $2,788,794 +2% |
Find assessor info on the county website
Neighborhood: 94024
Nearby schools
GreatSchools rating
- 8/10Montclaire Elementary SchoolGrades: K-5Distance: 0.9 mi
- 8/10Cupertino Middle SchoolGrades: 6-8Distance: 1.1 mi
- 10/10Homestead High SchoolGrades: 9-12Distance: 1.7 mi
Schools provided by the listing agent
- Elementary: MontclaireElementary
- Middle: CupertinoMiddle
- High: HomesteadHigh
- District: CupertinoUnion
Source: MLSListings Inc. This data may not be complete. We recommend contacting the local school district to confirm school assignments for this home.
Get a cash offer in 3 minutes
Find out how much your home could sell for in as little as 3 minutes with a no-obligation cash offer.
Estimated market value
$3,058,900
Get a cash offer in 3 minutes
Find out how much your home could sell for in as little as 3 minutes with a no-obligation cash offer.
Estimated market value
$3,058,900

