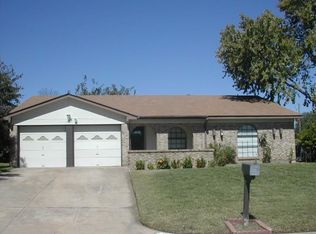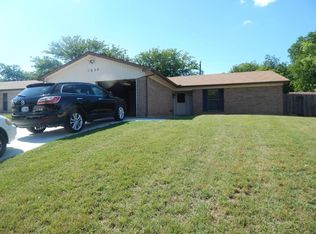Sold
Price Unknown
1633 Edge Hill Rd, Benbrook, TX 76126
3beds
1,454sqft
Single Family Residence
Built in 1977
10,585.08 Square Feet Lot
$281,700 Zestimate®
$--/sqft
$1,967 Estimated rent
Home value
$281,700
$262,000 - $304,000
$1,967/mo
Zestimate® history
Loading...
Owner options
Explore your selling options
What's special
Very clean and nicely updated Benbrook home in the established and quiet Timbercreek neighborhood. Light and bright! Lots of windows and a vaulted ceiling in the living room make it feel happy and homey! New Luxury Vinyl Plank flooring throughout that is a light colored wood look. Brand new HVAC installed last month. New carpet in all 3 bedrooms. Fresh paint throughout home. Kitchen has lots of cabinet space with butcher block countertops and a large, stainless farm style sink. Stainless appliances look hardly used. Primary suite has a walk in closet and the bathroom has a double sink vanity. Add a barn door here for more privacy, if desired! Second bedroom also has a walk in closet. New ceiling fans in every bedroom and the living room. Large backyard with a big covered porch.
Zillow last checked: 8 hours ago
Listing updated: June 20, 2025 at 04:47pm
Listed by:
Scott Sammons 0435376 817-269-5084,
Scott Sammons Real Estate 817-269-5084
Bought with:
Dallas Wood
League Real Estate
Source: NTREIS,MLS#: 20939068
Facts & features
Interior
Bedrooms & bathrooms
- Bedrooms: 3
- Bathrooms: 2
- Full bathrooms: 2
Primary bedroom
- Features: Ceiling Fan(s), Dual Sinks, En Suite Bathroom, Walk-In Closet(s)
- Level: First
- Dimensions: 15 x 14
Bedroom
- Level: First
- Dimensions: 12 x 11
Bedroom
- Level: First
- Dimensions: 11 x 10
Breakfast room nook
- Level: First
- Dimensions: 9 x 10
Kitchen
- Level: First
- Dimensions: 11 x 10
Living room
- Features: Ceiling Fan(s), Fireplace
- Level: First
- Dimensions: 20 x 16
Heating
- Electric, Fireplace(s)
Cooling
- Central Air, Ceiling Fan(s), Electric
Appliances
- Included: Dishwasher, Electric Oven, Electric Range, Electric Water Heater, Disposal, Microwave
- Laundry: Washer Hookup, Electric Dryer Hookup, Laundry in Utility Room
Features
- Built-in Features, Chandelier, Decorative/Designer Lighting Fixtures, Double Vanity, Open Floorplan, Vaulted Ceiling(s), Walk-In Closet(s)
- Flooring: Carpet, Luxury Vinyl Plank
- Has basement: No
- Number of fireplaces: 1
- Fireplace features: Masonry, Wood Burning
Interior area
- Total interior livable area: 1,454 sqft
Property
Parking
- Total spaces: 2
- Parking features: Concrete, Door-Multi, Driveway, Garage Faces Front, Garage, Garage Door Opener
- Attached garage spaces: 2
- Has uncovered spaces: Yes
Features
- Levels: One
- Stories: 1
- Pool features: None
Lot
- Size: 10,585 sqft
Details
- Parcel number: 03139778
Construction
Type & style
- Home type: SingleFamily
- Architectural style: Ranch,Traditional,Detached
- Property subtype: Single Family Residence
- Attached to another structure: Yes
Materials
- Foundation: Slab
- Roof: Composition
Condition
- Year built: 1977
Utilities & green energy
- Sewer: Public Sewer
- Water: Public
- Utilities for property: Sewer Available, Water Available
Community & neighborhood
Location
- Region: Benbrook
- Subdivision: Timber Creek Add
Other
Other facts
- Listing terms: Cash,Conventional,FHA,Texas Vet
Price history
| Date | Event | Price |
|---|---|---|
| 6/20/2025 | Sold | -- |
Source: NTREIS #20939068 Report a problem | ||
| 5/30/2025 | Pending sale | $299,900$206/sqft |
Source: NTREIS #20939068 Report a problem | ||
| 5/25/2025 | Contingent | $299,900$206/sqft |
Source: NTREIS #20939068 Report a problem | ||
| 5/16/2025 | Listed for sale | $299,900+81.8%$206/sqft |
Source: NTREIS #20939068 Report a problem | ||
| 6/21/2017 | Sold | -- |
Source: Agent Provided Report a problem | ||
Public tax history
| Year | Property taxes | Tax assessment |
|---|---|---|
| 2024 | $3,578 +2.6% | $230,720 -9.1% |
| 2023 | $3,486 -19.9% | $253,689 +21.5% |
| 2022 | $4,352 +2.5% | $208,753 +5.6% |
Find assessor info on the county website
Neighborhood: Timber Creek
Nearby schools
GreatSchools rating
- 7/10Benbrook Elementary SchoolGrades: PK-5Distance: 0.9 mi
- 4/10Benbrook Middle/High SchoolGrades: 6-12Distance: 2.7 mi
Schools provided by the listing agent
- Elementary: Benbrook
- Middle: Benbrook
- High: Benbrook
- District: Fort Worth ISD
Source: NTREIS. This data may not be complete. We recommend contacting the local school district to confirm school assignments for this home.
Get a cash offer in 3 minutes
Find out how much your home could sell for in as little as 3 minutes with a no-obligation cash offer.
Estimated market value$281,700
Get a cash offer in 3 minutes
Find out how much your home could sell for in as little as 3 minutes with a no-obligation cash offer.
Estimated market value
$281,700

