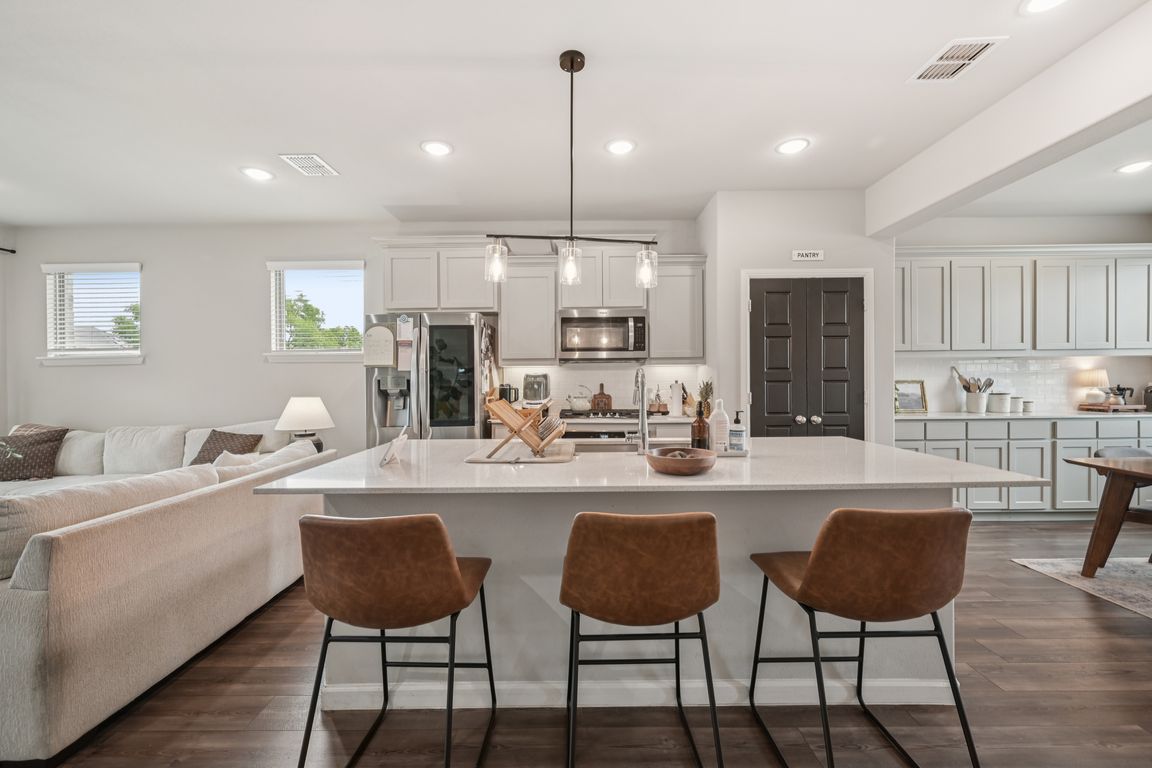
For salePrice cut: $5.9K (9/12)
$339,000
3beds
1,808sqft
1633 Havenrock Dr, Forney, TX 75126
3beds
1,808sqft
Single family residence
Built in 2022
9,321 sqft
2 Attached garage spaces
$188 price/sqft
$127 quarterly HOA fee
What's special
Large private premium lotExtended patioPremium oversized lotPeaceful cul-de-sacGenerously sized bedroomsBright kitchen
PRICE IMPROVEMENT!!! ASSUMABLE FHA LOAN WITH A LOW 4.99% INTEREST RATE!! Welcome to your perfect home in the heart of Forney! Tucked away in a peaceful cul-de-sac, this charming 2-story, 3-bedroom home sits on a premium oversized lot—ideal for entertaining, gardening, or simply enjoying the extra space and privacy. Inside, you’ll ...
- 108 days |
- 127 |
- 12 |
Source: NTREIS,MLS#: 21000493
Travel times
Kitchen
Living Room
Dining Room
Zillow last checked: 7 hours ago
Listing updated: October 23, 2025 at 10:09am
Listed by:
Sharon Archer 0633807 972-774-9888,
Better Homes & Gardens, Winans 972-774-9888
Source: NTREIS,MLS#: 21000493
Facts & features
Interior
Bedrooms & bathrooms
- Bedrooms: 3
- Bathrooms: 3
- Full bathrooms: 2
- 1/2 bathrooms: 1
Primary bedroom
- Features: Ceiling Fan(s), Dual Sinks, En Suite Bathroom, Linen Closet, Separate Shower, Walk-In Closet(s)
- Level: First
- Dimensions: 13 x 15
Bedroom
- Features: Walk-In Closet(s)
- Level: Second
- Dimensions: 11 x 12
Bedroom
- Features: Walk-In Closet(s)
- Level: Second
- Dimensions: 10 x 12
Primary bathroom
- Features: Built-in Features, Dual Sinks, En Suite Bathroom, Linen Closet, Solid Surface Counters, Separate Shower
- Level: First
- Dimensions: 0 x 0
Dining room
- Features: Built-in Features
- Level: First
- Dimensions: 10 x 10
Family room
- Level: Second
- Dimensions: 12 x 12
Other
- Features: Built-in Features, Dual Sinks, Solid Surface Counters
- Level: Second
- Dimensions: 0 x 0
Half bath
- Level: First
- Dimensions: 0 x 0
Kitchen
- Features: Kitchen Island, Pantry, Solid Surface Counters
- Level: First
- Dimensions: 9 x 12
Living room
- Features: Ceiling Fan(s), Fireplace
- Level: First
- Dimensions: 17 x 14
Utility room
- Features: Linen Closet, Utility Room
- Level: First
- Dimensions: 5 x 5
Heating
- Central, Fireplace(s), Natural Gas
Cooling
- Ceiling Fan(s), Electric, Zoned
Appliances
- Included: Some Gas Appliances, Dishwasher, Gas Cooktop, Disposal, Gas Oven, Gas Water Heater, Microwave, Plumbed For Gas, Refrigerator, Tankless Water Heater, Vented Exhaust Fan
- Laundry: Washer Hookup, Electric Dryer Hookup, Laundry in Utility Room
Features
- Decorative/Designer Lighting Fixtures, High Speed Internet, Kitchen Island, Open Floorplan, Pantry, Smart Home, Cable TV, Walk-In Closet(s), Wired for Sound
- Flooring: Carpet, Luxury Vinyl Plank
- Windows: Window Coverings
- Has basement: No
- Number of fireplaces: 1
- Fireplace features: Electric, Glass Doors, Heatilator, Living Room
Interior area
- Total interior livable area: 1,808 sqft
Video & virtual tour
Property
Parking
- Total spaces: 2
- Parking features: Door-Single, Driveway, Garage Faces Front, Garage, Garage Door Opener
- Attached garage spaces: 2
- Has uncovered spaces: Yes
Features
- Levels: Two
- Stories: 2
- Patio & porch: Covered
- Exterior features: Rain Gutters
- Pool features: None, Community
- Fencing: Wood
Lot
- Size: 9,321.84 Square Feet
Details
- Parcel number: 211526
Construction
Type & style
- Home type: SingleFamily
- Architectural style: Traditional,Detached
- Property subtype: Single Family Residence
Materials
- Brick
- Foundation: Slab
- Roof: Composition
Condition
- Year built: 2022
Utilities & green energy
- Sewer: Public Sewer
- Water: Public
- Utilities for property: Electricity Connected, Natural Gas Available, Sewer Available, Separate Meters, Underground Utilities, Water Available, Cable Available
Green energy
- Energy efficient items: Insulation
Community & HOA
Community
- Features: Curbs, Pool, Sidewalks
- Security: Smoke Detector(s)
- Subdivision: Diamond Crk Estates Ph 3
HOA
- Has HOA: Yes
- Services included: All Facilities, Association Management, Maintenance Grounds
- HOA fee: $127 quarterly
- HOA name: Goodwin & Company
- HOA phone: 855-289-6007
Location
- Region: Forney
Financial & listing details
- Price per square foot: $188/sqft
- Annual tax amount: $5,939
- Date on market: 7/15/2025
- Exclusions: Baby furniture and accessories, personal photos-pictures, and some decorative items.
- Electric utility on property: Yes