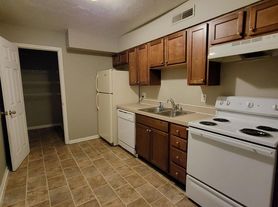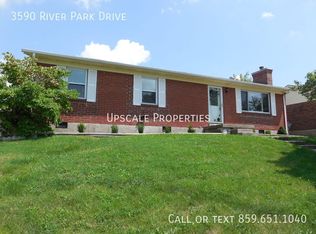5 Bedrooms | 2 Baths | 1,980 Sq. Ft. | 0.25 Acre Lot | Detached Garage | Available December 8, 2025 Welcome to this spacious Cape Cod-style home offering five bedrooms, two full baths, and nearly 2,000 square feet of comfortable living space in a quiet Lexington neighborhood. Set on a quarter-acre lot, this property features a fully fenced backyard, a large deck, and French doors that open from the main living room perfect for entertaining or relaxing outdoors. Inside, you'll find two living rooms on the first floor, providing flexible space for both everyday living and gatherings. The layout is thoughtfully designed, with two bedrooms on the main level and three additional bedrooms upstairs, creating excellent separation and privacy for residents or guests. The second-floor laundry area adds convenience right where it's needed most. A detached one-car garage provides extra storage or workshop potential, while the fenced yard offers plenty of room for pets or outdoor activities. This home is conveniently located just 3 miles from downtown Lexington, 3.4 miles from the University of Kentucky campus, and within 5 miles of major hospitals, including UK Good Samaritan Hospital and Baptist Health Lexington. Everyday amenities, restaurants, and shopping are only minutes away, making this an ideal location for both convenience and comfort. Fresh interior paint and professional photography are coming soon once the current tenants vacate. The home will be move-in ready December 8, 2025. For more details or to request pre-listing photos, contact today.
House for rent
$2,800/mo
1633 Lindy Ln, Lexington, KY 40505
5beds
1,980sqft
Price may not include required fees and charges.
Singlefamily
Available now
Cats, dogs OK
Central air, ceiling fan
In unit laundry
1 Parking space parking
Forced air, fireplace
What's special
Second-floor laundry areaQuarter-acre lotLarge deckThree additional bedrooms upstairsFully fenced backyardFrench doors
- 3 days |
- -- |
- -- |
Travel times
Looking to buy when your lease ends?
Consider a first-time homebuyer savings account designed to grow your down payment with up to a 6% match & a competitive APY.
Facts & features
Interior
Bedrooms & bathrooms
- Bedrooms: 5
- Bathrooms: 2
- Full bathrooms: 2
Heating
- Forced Air, Fireplace
Cooling
- Central Air, Ceiling Fan
Appliances
- Included: Dishwasher, Disposal, Dryer, Microwave, Oven, Range, Refrigerator, Stove, Washer
- Laundry: In Unit, Upper Level
Features
- Ceiling Fan(s), Entrance Foyer, In-Law Floorplan, Master Downstairs, Walk-In Closet(s)
- Flooring: Hardwood, Laminate, Tile
- Has fireplace: Yes
Interior area
- Total interior livable area: 1,980 sqft
Property
Parking
- Total spaces: 1
- Parking features: Detached, Off Street, Covered
- Details: Contact manager
Features
- Exterior features: Architecture Style: Cabin, Blinds, Ceiling Fan(s), Detached Garage, Entrance Foyer, Floor Covering: Ceramic, Flooring: Ceramic, Flooring: Laminate, Garage Faces Front, Garden, Gas Log, Heating system: Forced Air, In-Law Floorplan, Insulated Windows, Landscaped, Lot Features: Landscaped, Master Downstairs, Off Street, Roof Type: Composition, Screens, Upper Level, Walk-In Closet(s)
Details
- Parcel number: 41347700
Construction
Type & style
- Home type: SingleFamily
- Property subtype: SingleFamily
Materials
- Roof: Composition
Condition
- Year built: 1956
Community & HOA
Location
- Region: Lexington
Financial & listing details
- Lease term: 12 Months
Price history
| Date | Event | Price |
|---|---|---|
| 11/3/2025 | Price change | $2,800-3.4%$1/sqft |
Source: Imagine MLS #25505091 | ||
| 10/31/2025 | Listed for rent | $2,900$1/sqft |
Source: Imagine MLS #25505091 | ||
| 1/30/1995 | Sold | $55,000$28/sqft |
Source: Agent Provided | ||

