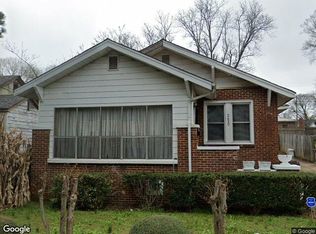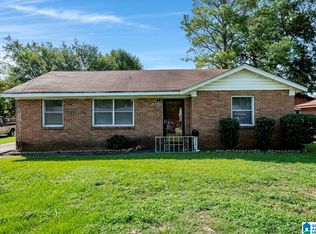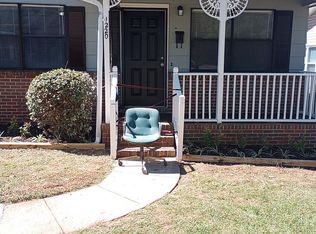Discover charming, move-in-ready living at 1633 Mims St SW! This beautifully updated 3-bedroom, 1-bath home seamlessly combines modern finishes with classic appeal. Relax and enjoy your mornings on the covered front porch or entertain friends and family on the back patio — perfect for weekend barbecues and creating lasting memories. Inside, you'll find a fresh, stylish interior with thoughtful updates that make this home feel warm, inviting, and completely turnkey. Whether you’re a first-time buyer or looking to downsize without compromising on character, this home has it all. Come see it today and make it your own
Pending
$112,000
1633 Mims St SW, Birmingham, AL 35211
3beds
1,518sqft
Est.:
Single Family Residence
Built in 1955
8,276.4 Square Feet Lot
$-- Zestimate®
$74/sqft
$-- HOA
What's special
- 40 days |
- 26 |
- 0 |
Zillow last checked: 8 hours ago
Listing updated: December 14, 2025 at 06:59pm
Listed by:
John Stanback 662-549-6218,
Evernest Too
Source: GALMLS,MLS#: 21436670
Facts & features
Interior
Bedrooms & bathrooms
- Bedrooms: 3
- Bathrooms: 1
- Full bathrooms: 1
Rooms
- Room types: Bedroom, Bathroom, Kitchen, Master Bedroom
Primary bedroom
- Level: First
Bedroom 1
- Level: First
Bedroom 2
- Level: First
Bathroom 1
- Level: First
Kitchen
- Level: First
Living room
- Level: First
Basement
- Area: 363
Heating
- Central
Cooling
- Central Air
Appliances
- Included: Stainless Steel Appliance(s), Gas Water Heater
- Laundry: Electric Dryer Hookup, Washer Hookup, Main Level, Laundry Closet, Yes
Features
- None, Smooth Ceilings, Tub/Shower Combo
- Flooring: Laminate
- Basement: Partial,Partially Finished,Daylight
- Attic: Pull Down Stairs,Yes
- Has fireplace: No
Interior area
- Total interior livable area: 1,518 sqft
- Finished area above ground: 1,155
- Finished area below ground: 363
Property
Parking
- Parking features: Driveway
- Has uncovered spaces: Yes
Features
- Levels: One
- Stories: 1
- Patio & porch: Porch
- Pool features: None
- Has view: Yes
- View description: None
- Waterfront features: No
Lot
- Size: 8,276.4 Square Feet
Details
- Parcel number: 2900163002024.000
- Special conditions: As Is
Construction
Type & style
- Home type: SingleFamily
- Property subtype: Single Family Residence
Materials
- Block, Vinyl Siding
- Foundation: Basement
Condition
- Year built: 1955
Utilities & green energy
- Water: Public
- Utilities for property: Sewer Connected
Community & HOA
Community
- Subdivision: West End Highlands
Location
- Region: Birmingham
Financial & listing details
- Price per square foot: $74/sqft
- Tax assessed value: $132,300
- Annual tax amount: $1,918
- Price range: $112K - $112K
- Date on market: 11/13/2025
Estimated market value
Not available
Estimated sales range
Not available
$1,234/mo
Price history
Price history
| Date | Event | Price |
|---|---|---|
| 11/13/2025 | Pending sale | $112,000$74/sqft |
Source: | ||
| 10/25/2025 | Listing removed | $112,000$74/sqft |
Source: | ||
| 9/24/2025 | Listed for sale | $112,000$74/sqft |
Source: | ||
| 9/24/2025 | Contingent | $112,000$74/sqft |
Source: | ||
| 8/1/2025 | Price change | $112,000-2.6%$74/sqft |
Source: | ||
Public tax history
Public tax history
| Year | Property taxes | Tax assessment |
|---|---|---|
| 2025 | $1,918 +131.6% | $26,460 +99.8% |
| 2024 | $828 | $13,240 |
| 2023 | $828 +34.2% | $13,240 +31.9% |
Find assessor info on the county website
BuyAbility℠ payment
Est. payment
$527/mo
Principal & interest
$434
Property taxes
$54
Home insurance
$39
Climate risks
Neighborhood: West End Manor
Nearby schools
GreatSchools rating
- 7/10Richard Arrington ElementaryGrades: PK-5Distance: 0.5 mi
- NAArrington Middle SchoolGrades: 6-8Distance: 0.5 mi
- 1/10Wenonah High SchoolGrades: 9-12Distance: 1.7 mi
Schools provided by the listing agent
- Elementary: Hemphill
- Middle: Arrington
- High: Wenonah
Source: GALMLS. This data may not be complete. We recommend contacting the local school district to confirm school assignments for this home.
- Loading




