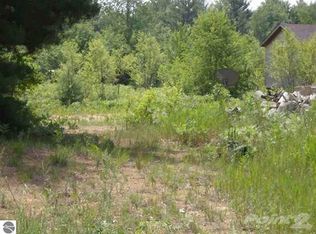Sold for $170,000
$170,000
1633 S Dickenson Rd, Shepherd, MI 48883
2beds
924sqft
Single Family Residence, Manufactured Home
Built in 1994
11 Acres Lot
$162,000 Zestimate®
$184/sqft
$998 Estimated rent
Home value
$162,000
$136,000 - $190,000
$998/mo
Zestimate® history
Loading...
Owner options
Explore your selling options
What's special
DIVINE on DICKENSON! Take a journey through nature as you pull up to your new home. Nestled within 11 acres of majestic trees, ponds, and wildlife. As you pull up to your new home, you are welcomed by a 30x50 Pole Barn, 20x40 pole barn, chicken coop and this amazing 924 square foot home. Completely unique in its own, this home features 2 bedrooms, 1 full bathroom, open layout, newer metal roof (2019), newer septic(2004), newer 5” well (2004), new A/C in the house and both pole barns (2020), and handicap accessibility if needed. Outdoors included a 30x50 pole barn and 20x40 pole barn. Both are equipped with their own service, fully insulated, and A/C(2020). Tons of room for all your toys and the mancave of a lifetime! Outdoors also include 11 acres with trails throughout the property. Great deer hunting, lots of scrapes, rubs, and tracks. Convenient access to the 127, Clare, Rosebush, Midland, and Mount Pleasant. Schedule a showing NOW, on this amazing home, before it is sold!
Zillow last checked: 8 hours ago
Listing updated: August 14, 2023 at 12:07pm
Listed by:
Joshua Brewer 248-595-4978,
Modern Realty
Bought with:
Joshua Brewer, 6501426497
Modern Realty
Source: MiRealSource,MLS#: 50118069 Originating MLS: Saginaw Board of REALTORS
Originating MLS: Saginaw Board of REALTORS
Facts & features
Interior
Bedrooms & bathrooms
- Bedrooms: 2
- Bathrooms: 1
- Full bathrooms: 1
- Main level bathrooms: 1
- Main level bedrooms: 2
Bedroom 1
- Level: Main
- Area: 182
- Dimensions: 13 x 14
Bedroom 2
- Level: Main
- Area: 140
- Dimensions: 14 x 10
Bathroom 1
- Level: Main
Kitchen
- Area: 182
- Dimensions: 14 x 13
Living room
- Area: 338
- Dimensions: 26 x 13
Heating
- Forced Air, Propane
Cooling
- Ceiling Fan(s), Central Air
Appliances
- Included: Dryer, Microwave, Range/Oven, Refrigerator, Washer, Water Softener Owned, Water Heater
- Laundry: First Floor Laundry, Main Level
Features
- Walk-In Closet(s), Eat-in Kitchen
- Windows: Window Treatments
- Has basement: No
- Has fireplace: No
Interior area
- Total structure area: 924
- Total interior livable area: 924 sqft
- Finished area above ground: 924
- Finished area below ground: 0
Property
Features
- Levels: One
- Stories: 1
- Patio & porch: Deck
- Waterfront features: Creek/Stream/Brook
- Frontage type: Road
- Frontage length: 9999
Lot
- Size: 11 Acres
- Dimensions: 396 x 660 x 66 x 660 x 330 x 1320
- Features: Cleared, Wooded
Details
- Additional structures: Pole Barn, Other
- Parcel number: 03003110012600
- Zoning description: Residential
- Special conditions: Private
Construction
Type & style
- Home type: MobileManufactured
- Property subtype: Single Family Residence, Manufactured Home
Materials
- Vinyl Siding
- Foundation: Pillar/Post/Pier
Condition
- New construction: No
- Year built: 1994
Utilities & green energy
- Sewer: Septic Tank
- Water: Private Well
- Utilities for property: Cable/Internet Avail.
Community & neighborhood
Location
- Region: Shepherd
- Subdivision: N/A
Other
Other facts
- Listing agreement: Exclusive Right To Sell
- Body type: Single Wide
- Listing terms: Cash,Conventional,FHA,VA Loan
- Road surface type: Gravel
Price history
| Date | Event | Price |
|---|---|---|
| 8/14/2023 | Sold | $170,000$184/sqft |
Source: | ||
| 8/8/2023 | Listed for sale | $170,000+183.8%$184/sqft |
Source: | ||
| 7/3/2020 | Sold | $59,900-14.3%$65/sqft |
Source: | ||
| 6/24/2020 | Listed for sale | $69,900+74.8%$76/sqft |
Source: COLDWELL BANKER MPR #1876305 Report a problem | ||
| 10/14/2019 | Sold | $40,000$43/sqft |
Source: Public Record Report a problem | ||
Public tax history
| Year | Property taxes | Tax assessment |
|---|---|---|
| 2025 | $2,178 | $46,000 -0.6% |
| 2024 | -- | $46,300 +17.8% |
| 2023 | $1,808 | $39,300 +6.5% |
Find assessor info on the county website
Neighborhood: 48883
Nearby schools
GreatSchools rating
- 7/10Shepherd Elementary SchoolGrades: K-5Distance: 5.4 mi
- 7/10Shepherd Middle SchoolGrades: 6-8Distance: 5.4 mi
- 9/10Shepherd High SchoolGrades: 9-12Distance: 5.4 mi
Schools provided by the listing agent
- District: Shepherd Public School District
Source: MiRealSource. This data may not be complete. We recommend contacting the local school district to confirm school assignments for this home.
