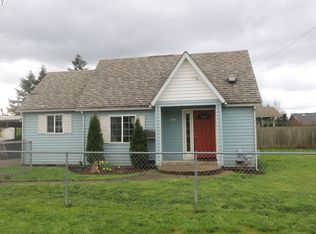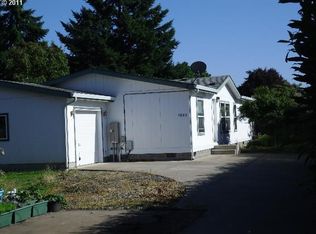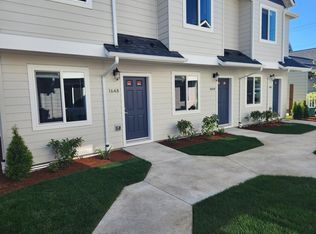Sold
Zestimate®
$390,000
1633 S St, Springfield, OR 97477
3beds
1,460sqft
Residential, Single Family Residence
Built in 2009
6,098.4 Square Feet Lot
$390,000 Zestimate®
$267/sqft
$2,271 Estimated rent
Home value
$390,000
$371,000 - $410,000
$2,271/mo
Zestimate® history
Loading...
Owner options
Explore your selling options
What's special
Charming 3 bed/2 bath 1,460 sqft single-level home in Springfield! Nestled on a flag lot, this home combines privacy and convenience, with easy highway access, local schools, grocery stores and shopping just minutes away. Inside, you’ll find lovely oak flooring throughout the main living areas, with rich cherry cabinets, granite countertops and stainless-steel appliances elevating the open-concept kitchen. The spacious primary suite features a walk-in closet and a private ensuite bathroom with double sinks. Outside, enjoy a low-maintenance backyard with opportunity to garden, entertain or design your own backyard oasis. This move-in ready property is full of potential and awaiting its new owners!
Zillow last checked: 8 hours ago
Listing updated: January 05, 2026 at 05:08am
Listed by:
Joshua Higbee 360-640-4591,
eXp Realty LLC
Bought with:
Angela Burrell, 201217214
Triple Oaks Realty LLC
Source: RMLS (OR),MLS#: 530027609
Facts & features
Interior
Bedrooms & bathrooms
- Bedrooms: 3
- Bathrooms: 2
- Full bathrooms: 2
- Main level bathrooms: 2
Primary bedroom
- Level: Main
Bedroom 2
- Level: Main
Bedroom 3
- Level: Main
Dining room
- Level: Main
Kitchen
- Level: Main
Living room
- Level: Main
Heating
- Forced Air
Cooling
- Heat Pump
Appliances
- Included: Stainless Steel Appliance(s), Washer/Dryer, Electric Water Heater
Features
- Granite
- Flooring: Tile, Wall to Wall Carpet, Wood
- Windows: Vinyl Frames
- Basement: Crawl Space
Interior area
- Total structure area: 1,460
- Total interior livable area: 1,460 sqft
Property
Parking
- Total spaces: 2
- Parking features: Driveway, Attached
- Attached garage spaces: 2
- Has uncovered spaces: Yes
Features
- Levels: One
- Stories: 1
- Patio & porch: Covered Patio, Porch
- Fencing: Fenced
Lot
- Size: 6,098 sqft
- Features: Flag Lot, SqFt 5000 to 6999
Details
- Additional structures: ToolShed
- Parcel number: 1826096
Construction
Type & style
- Home type: SingleFamily
- Property subtype: Residential, Single Family Residence
Materials
- Plywood, T111 Siding
- Foundation: Concrete Perimeter
- Roof: Composition
Condition
- Resale
- New construction: No
- Year built: 2009
Utilities & green energy
- Sewer: Public Sewer
- Water: Public
Community & neighborhood
Location
- Region: Springfield
Other
Other facts
- Listing terms: Cash,Conventional,FHA,VA Loan
- Road surface type: Paved
Price history
| Date | Event | Price |
|---|---|---|
| 1/5/2026 | Sold | $390,000$267/sqft |
Source: | ||
| 12/5/2025 | Pending sale | $390,000$267/sqft |
Source: | ||
| 10/8/2025 | Price change | $390,000-2.5%$267/sqft |
Source: | ||
| 9/3/2025 | Price change | $400,000-3.6%$274/sqft |
Source: | ||
| 8/6/2025 | Price change | $415,000-1.2%$284/sqft |
Source: | ||
Public tax history
| Year | Property taxes | Tax assessment |
|---|---|---|
| 2025 | $4,446 +1.6% | $242,449 +3% |
| 2024 | $4,374 +4.4% | $235,388 +3% |
| 2023 | $4,188 +3.4% | $228,533 +3% |
Find assessor info on the county website
Neighborhood: 97477
Nearby schools
GreatSchools rating
- 3/10Yolanda Elementary SchoolGrades: K-5Distance: 0.8 mi
- 5/10Briggs Middle SchoolGrades: 6-8Distance: 0.7 mi
- 4/10Springfield High SchoolGrades: 9-12Distance: 1.1 mi
Schools provided by the listing agent
- Elementary: Yolanda
- Middle: Briggs
- High: Springfield
Source: RMLS (OR). This data may not be complete. We recommend contacting the local school district to confirm school assignments for this home.
Get pre-qualified for a loan
At Zillow Home Loans, we can pre-qualify you in as little as 5 minutes with no impact to your credit score.An equal housing lender. NMLS #10287.
Sell with ease on Zillow
Get a Zillow Showcase℠ listing at no additional cost and you could sell for —faster.
$390,000
2% more+$7,800
With Zillow Showcase(estimated)$397,800


