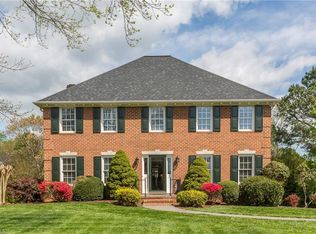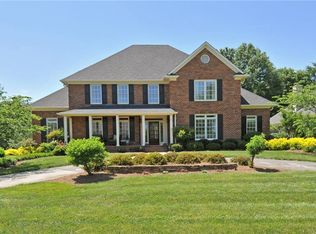Sold for $517,000
$517,000
1633 Slane Rd, Clemmons, NC 27012
4beds
3,188sqft
Stick/Site Built, Residential, Single Family Residence
Built in 1991
0.47 Acres Lot
$517,700 Zestimate®
$--/sqft
$2,557 Estimated rent
Home value
$517,700
$492,000 - $544,000
$2,557/mo
Zestimate® history
Loading...
Owner options
Explore your selling options
What's special
Welcome to this beautifully maintained, well-appointed home with timeless features! Enjoy an open kitchen and living room with hardwood floors on the main level, two cozy fireplaces, and a bright kitchen with updated appliances. A fantastic screened porch off the living room offers the perfect space to relax or entertain. The large primary suite features a spacious walk-in closet and bathroom with a double vanity. Major updates including a newer roof, water heater, and appliances ensure comfort and reliability. With four bedrooms all on the same level, this home offers versatile space to suit a variety of lifestyles. Multiple living areas provide plenty of room to spread out, while tall windows throughout the home fill the house with beautiful natural light. Excellent storage options add to everyday ease, and with 3 parking spaces plus walking distance to the neighborhood pool, this home combines location, convenience, and lasting value in one perfect package. See features sheet!
Zillow last checked: 8 hours ago
Listing updated: August 06, 2025 at 01:55pm
Listed by:
Allison Sigmon 704-497-7421,
Berkshire Hathaway HomeServices Carolinas Realty
Bought with:
Carolyn Belk, 285877
Keller Williams Realty
Source: Triad MLS,MLS#: 1185128 Originating MLS: Winston-Salem
Originating MLS: Winston-Salem
Facts & features
Interior
Bedrooms & bathrooms
- Bedrooms: 4
- Bathrooms: 4
- Full bathrooms: 2
- 1/2 bathrooms: 2
- Main level bathrooms: 1
Primary bedroom
- Level: Second
- Dimensions: 15 x 21
Bedroom 2
- Level: Second
- Dimensions: 11.75 x 13.33
Bedroom 3
- Level: Second
- Dimensions: 12.5 x 11.75
Bedroom 4
- Level: Second
- Dimensions: 13.83 x 13.42
Den
- Level: Basement
- Dimensions: 32 x 18
Dining room
- Level: Main
- Dimensions: 14.08 x 12.5
Kitchen
- Level: Main
- Dimensions: 10.58 x 20
Laundry
- Level: Main
Living room
- Level: Main
- Dimensions: 15.33 x 22.25
Other
- Level: Main
- Dimensions: 13.83 x 13.33
Heating
- Heat Pump, Electric
Cooling
- Central Air
Appliances
- Included: Microwave, Convection Oven, Dishwasher, Free-Standing Range, Cooktop, Electric Water Heater
- Laundry: Dryer Connection, Main Level, Washer Hookup
Features
- Built-in Features, Ceiling Fan(s), Dead Bolt(s), Pantry, Separate Shower
- Flooring: Carpet, Tile, Vinyl, Wood
- Doors: Insulated Doors, Storm Door(s)
- Windows: Insulated Windows
- Basement: Partially Finished, Basement
- Attic: Permanent Stairs,Walk-In
- Number of fireplaces: 2
- Fireplace features: Gas Log, Den, Living Room
Interior area
- Total structure area: 3,808
- Total interior livable area: 3,188 sqft
- Finished area above ground: 2,568
- Finished area below ground: 620
Property
Parking
- Total spaces: 3
- Parking features: Carport, Driveway, Garage, Paved, Attached Carport, Attached, Garage Faces Side
- Attached garage spaces: 3
- Has carport: Yes
- Has uncovered spaces: Yes
Features
- Levels: Two
- Stories: 2
- Patio & porch: Porch
- Exterior features: Lighting, Garden, Sprinkler System
- Pool features: Community
- Fencing: None
Lot
- Size: 0.47 Acres
- Features: Not in Flood Zone
Details
- Parcel number: 5883255634
- Zoning: RS20
- Special conditions: Owner Sale
- Other equipment: Irrigation Equipment
Construction
Type & style
- Home type: SingleFamily
- Architectural style: Georgian
- Property subtype: Stick/Site Built, Residential, Single Family Residence
Materials
- Block
Condition
- Year built: 1991
Utilities & green energy
- Sewer: Public Sewer
- Water: Public
Community & neighborhood
Location
- Region: Clemmons
- Subdivision: Waterford
Other
Other facts
- Listing agreement: Exclusive Right To Sell
- Listing terms: Cash,Conventional,FHA,VA Loan
Price history
| Date | Event | Price |
|---|---|---|
| 8/6/2025 | Sold | $517,000+3.6% |
Source: | ||
| 6/24/2025 | Pending sale | $499,000 |
Source: | ||
| 6/20/2025 | Listed for sale | $499,000 |
Source: | ||
Public tax history
| Year | Property taxes | Tax assessment |
|---|---|---|
| 2025 | $4,087 +20% | $525,100 +44.4% |
| 2024 | $3,406 +2.2% | $363,700 |
| 2023 | $3,333 | $363,700 |
Find assessor info on the county website
Neighborhood: 27012
Nearby schools
GreatSchools rating
- 7/10Frank Morgan Elementary SchoolGrades: PK-5Distance: 1.1 mi
- 4/10Clemmons MiddleGrades: 6-8Distance: 4.3 mi
- 8/10West Forsyth HighGrades: 9-12Distance: 2.2 mi
Get a cash offer in 3 minutes
Find out how much your home could sell for in as little as 3 minutes with a no-obligation cash offer.
Estimated market value
$517,700

