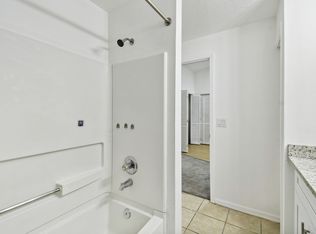Be the first to live in this brand-new 3-bedroom, 2.5-bathroom townhome with a 1-car garage located in the highly desirable Cagan Crossings West community! This modern and spacious home features a functional open-concept layout, perfect for comfortable living and entertaining. The kitchen comes fully equipped with stainless steel appliances and flows seamlessly into the dining and living areas. Upstairs, you'll find all three bedrooms plus a versatile loft ideal for a home office, playroom, or second living space. The primary suite includes a walk-in closet and a private bathroom. The laundry room is conveniently located on the second floor. Enjoy added privacy with no rear neighbors this home backs up to a peaceful retention pond. Situated just minutes from major highways, shopping, dining, and entertainment, this prime location offers easy access to everything Clermont and Four Corners have. Don't miss your chance to live in a brand-new home in one of the area's most convenient and growing communities!
Townhouse for rent
$2,150/mo
16332 Happy Eagle Dr, Clermont, FL 34714
3beds
1,485sqft
Price may not include required fees and charges.
Townhouse
Available now
No pets
Central air
In unit laundry
1 Attached garage space parking
Central
What's special
Versatile loftPrivate bathroomOpen-concept layout
- 66 days
- on Zillow |
- -- |
- -- |
Travel times
Looking to buy when your lease ends?
See how you can grow your down payment with up to a 6% match & 4.15% APY.
Facts & features
Interior
Bedrooms & bathrooms
- Bedrooms: 3
- Bathrooms: 3
- Full bathrooms: 2
- 1/2 bathrooms: 1
Heating
- Central
Cooling
- Central Air
Appliances
- Included: Dishwasher, Disposal, Dryer, Microwave, Range, Refrigerator, Washer
- Laundry: In Unit, Laundry Room
Features
- Kitchen/Family Room Combo, Open Floorplan, Solid Surface Counters, Walk In Closet
Interior area
- Total interior livable area: 1,485 sqft
Property
Parking
- Total spaces: 1
- Parking features: Attached, Covered
- Has attached garage: Yes
- Details: Contact manager
Features
- Stories: 2
- Exterior features: Blinds, Electric Water Heater, Gated Community - No Guard, Heating system: Central, Home River Group, Kitchen/Family Room Combo, Laundry Room, Open Floorplan, Pets - No, Playground, Pool, Solid Surface Counters, Walk In Closet
Construction
Type & style
- Home type: Townhouse
- Property subtype: Townhouse
Condition
- Year built: 2025
Building
Management
- Pets allowed: No
Community & HOA
Community
- Features: Playground
Location
- Region: Clermont
Financial & listing details
- Lease term: Contact For Details
Price history
| Date | Event | Price |
|---|---|---|
| 7/15/2025 | Price change | $2,150-6.5%$1/sqft |
Source: Stellar MLS #O6319725 | ||
| 6/30/2025 | Sold | $320,000-6.7%$215/sqft |
Source: | ||
| 6/20/2025 | Listed for rent | $2,300$2/sqft |
Source: My State MLS #11521466 | ||
| 3/6/2025 | Price change | $343,000+0.9%$231/sqft |
Source: | ||
| 2/25/2025 | Price change | $340,000+1.5%$229/sqft |
Source: | ||
![[object Object]](https://photos.zillowstatic.com/fp/269f827fa0b2c8038ad0dee501f3ff6c-p_i.jpg)
