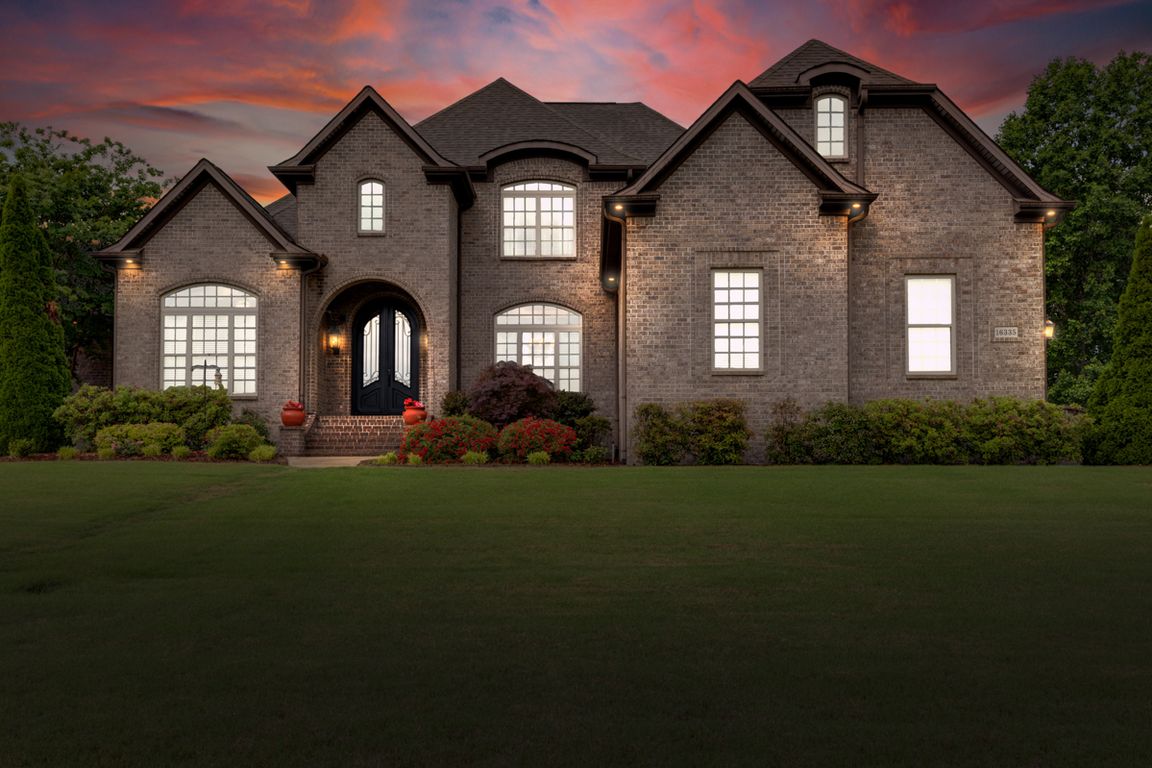
For salePrice cut: $200 (10/8)
$774,800
5beds
5,088sqft
16335 Travertine Dr, Athens, AL 35613
5beds
5,088sqft
Single family residence
Built in 2012
0.66 Acres
Garage-three car, garage-attached, workshop in garage, garage door opener, driveway-concrete, corner lot
$152 price/sqft
$100 annually HOA fee
What's special
Wet barMaster on main levelPrivacy fenced backyardFormal diningHot tubCorner lotGuest retreat
STORM SHELTER- Situated on a LARGE CORNER LOT, this Executive style home offers QUALITY & LUXURY w/ EXQUISITE DETAIL thru-out: Soaring/Decorative COFFERED ceilings, extensive c-molding, wainscoting, elegant fixtures, plantation shutters, HW/ceramic floors, granite, b-splash, custom cabinetry, built in's & more. Dramatic entry leads to OPEN F-PLAN, FORMAL DINING, OFFICE, Chefs kitchen ...
- 157 days |
- 650 |
- 20 |
Likely to sell faster than
Source: ValleyMLS,MLS#: 21888021
Travel times
Foyer
Dining Room
Office
Family Room
Kitchen
Breakfast Nook
Primary Bedroom
Primary Bathroom
Bedroom 2
Bedroom 3
Bedroom 4
Private Guest Retreat - Bedroom 5
Private Guest Bath
Bonus Room w/ Wet Bar
Laundry Room 1 - Main Level
Laundry Room 2 - 2nd Level
Bathroom
Bathroom
1/2 Bathroom
Zillow last checked: 7 hours ago
Listing updated: 15 hours ago
Listed by:
Samantha Walker 256-656-3152,
Capstone Realty LLC Huntsville
Source: ValleyMLS,MLS#: 21888021
Facts & features
Interior
Bedrooms & bathrooms
- Bedrooms: 5
- Bathrooms: 5
- Full bathrooms: 4
- 1/2 bathrooms: 1
Rooms
- Room types: Foyer, Master Bedroom, Bedroom 2, Dining Room, Bedroom 3, Kitchen, Bedroom 4, Family Room, Bonus Room, Office/Study, Glabath, Laundry, Other
Primary bedroom
- Features: Ceiling Fan(s), Crown Molding, Isolate, Recessed Lighting, Smooth Ceiling, Tray Ceiling(s), Window Cov, Wood Floor, Walk in Closet 2
- Level: First
- Area: 570
- Dimensions: 19 x 30
Bedroom 2
- Features: Crown Molding, Isolate, Smooth Ceiling, Window Cov, Wood Floor, Walk-In Closet(s)
- Level: First
- Area: 192
- Dimensions: 12 x 16
Bedroom 3
- Features: Crown Molding, Carpet, Recessed Lighting, Smooth Ceiling, Window Cov, Walk-In Closet(s)
- Level: Second
- Area: 299
- Dimensions: 13 x 23
Bedroom 4
- Features: Ceiling Fan(s), Crown Molding, Carpet, Smooth Ceiling, Window Cov, Walk-In Closet(s)
- Level: Second
- Area: 196
- Dimensions: 14 x 14
Bedroom 5
- Features: Ceiling Fan(s), Crown Molding, Carpet, Recessed Lighting, Smooth Ceiling, Window Cov, Walk-In Closet(s)
- Level: Second
- Area: 228
- Dimensions: 12 x 19
Bathroom 1
- Features: Crown Molding, Double Vanity, Granite Counters, Recessed Lighting, Smooth Ceiling, Tile
- Level: First
- Area: 204
- Dimensions: 12 x 17
Dining room
- Features: Crown Molding, Window Cov, Wood Floor, Coffered Ceiling(s), Wainscoting
- Level: First
- Area: 182
- Dimensions: 13 x 14
Family room
- Features: Ceiling Fan(s), Crown Molding, Fireplace, Recessed Lighting, Smooth Ceiling, Window Cov, Wood Floor
- Level: First
- Area: 360
- Dimensions: 18 x 20
Kitchen
- Features: Crown Molding, Eat-in Kitchen, Granite Counters, Kitchen Island, Pantry, Recessed Lighting, Smooth Ceiling, Window Cov
- Level: First
- Area: 432
- Dimensions: 16 x 27
Office
- Features: Crown Molding, Window Cov, Wood Floor, Coffered Ceiling(s), Built-in Features
- Level: First
- Area: 168
- Dimensions: 12 x 14
Bonus room
- Features: Carpet, Granite Counters, Recessed Lighting, Smooth Ceiling, Vaulted Ceiling(s), Wet Bar, Window Cov
- Level: Second
- Area: 646
- Dimensions: 19 x 34
Laundry room
- Features: Crown Molding, Smooth Ceiling, Tile
- Level: First
- Area: 64
- Dimensions: 8 x 8
Heating
- Central 2
Cooling
- Central 2
Appliances
- Included: Dishwasher, Disposal, Double Oven, Gas Cooktop, Gas Water Heater, Microwave, Wine Cooler, Tankless Water Heater
Features
- Basement: Crawl Space
- Number of fireplaces: 1
- Fireplace features: Gas Log, One
Interior area
- Total interior livable area: 5,088 sqft
Property
Parking
- Parking features: Garage-Three Car, Garage-Attached, Workshop in Garage, Garage Door Opener, Driveway-Concrete, Corner Lot
Features
- Levels: Two
- Stories: 2
- Patio & porch: Covered Patio, Covered Porch, Deck, Patio, Front Porch
- Exterior features: Curb/Gutters, Hot Tub, Sprinkler Sys
- Spa features: Outside
Lot
- Size: 0.66 Acres
Details
- Parcel number: 10 01 11 0 001 033.000
Construction
Type & style
- Home type: SingleFamily
- Property subtype: Single Family Residence
Condition
- New construction: No
- Year built: 2012
Utilities & green energy
- Sewer: Public Sewer
- Water: Public
Community & HOA
Community
- Features: Curbs
- Subdivision: Cantera Place
HOA
- Has HOA: Yes
- Amenities included: Common Grounds
- HOA fee: $100 annually
- HOA name: Cantera Place
Location
- Region: Athens
Financial & listing details
- Price per square foot: $152/sqft
- Tax assessed value: $1,002,600
- Annual tax amount: $3,332
- Date on market: 5/3/2025