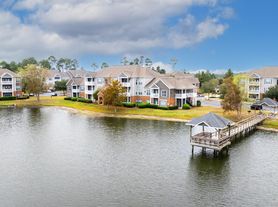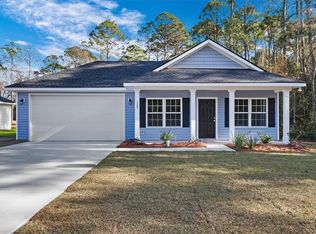Like-new 3 bed, 2.5 bath home with modern finishes and thoughtful layout! Downstairs features durable LVP flooring and an open-concept living room and kitchen perfect for entertaining plus a convenient half bath for guests. Enjoy peaceful views from the covered back porch overlooking a private wooded area. Upstairs, a split floorplan offers privacy with a spacious primary suite, walk-in closet, and private full bath. Two large secondary bedrooms share a full hall bath. Laundry is a breeze with an upstairs laundry room, complete with washer and dryer. Includes a 1-car garage for added convenience. Community comes with tennis courts, a clubhouse, and a dock. Close proximity to the heart of Darien, Skipper's Fish Camp, Fort King George, and to I-95 for easy commuting.
House for rent
$1,900/mo
1634 Ashantilly Dr, Darien, GA 31305
3beds
1,335sqft
Price may not include required fees and charges.
Singlefamily
Available now
-- Pets
Central air, electric, ceiling fan
In unit laundry
Off street parking
Electric, central
What's special
Modern finishesSpacious primary suitePrivate wooded areaWalk-in closetUpstairs laundry roomCovered back porch
- 72 days
- on Zillow |
- -- |
- -- |
Travel times
Renting now? Get $1,000 closer to owning
Unlock a $400 renter bonus, plus up to a $600 savings match when you open a Foyer+ account.
Offers by Foyer; terms for both apply. Details on landing page.
Facts & features
Interior
Bedrooms & bathrooms
- Bedrooms: 3
- Bathrooms: 3
- Full bathrooms: 2
- 1/2 bathrooms: 1
Heating
- Electric, Central
Cooling
- Central Air, Electric, Ceiling Fan
Appliances
- Included: Dishwasher, Dryer, Microwave, Oven, Range, Refrigerator, Washer
- Laundry: In Unit, Laundry Room, Upper Level
Features
- Ceiling Fan(s), Walk In Closet
- Flooring: Carpet
Interior area
- Total interior livable area: 1,335 sqft
Property
Parking
- Parking features: Off Street, Covered
- Details: Contact manager
Features
- Patio & porch: Patio
- Exterior features: Architecture Style: Traditional, Attached, Ceiling Fan(s), Clubhouse, Covered, Covered Patio, Dock, Electric Water Heater, Garage Door Opener, Gold Sky Properties, Heating system: Central, Heating: Electric, Lake, Laundry Room, Marina, Off Street, Patio, Some Electric Appliances, Street Lights, Tennis Court(s), Upper Level, Walk In Closet
Details
- Parcel number: 0053H0020
Construction
Type & style
- Home type: SingleFamily
- Property subtype: SingleFamily
Condition
- Year built: 2023
Community & HOA
Community
- Features: Clubhouse, Tennis Court(s)
HOA
- Amenities included: Tennis Court(s)
Location
- Region: Darien
Financial & listing details
- Lease term: Contact For Details
Price history
| Date | Event | Price |
|---|---|---|
| 8/25/2025 | Price change | $1,900-4.5%$1/sqft |
Source: Hive MLS #SA335016 | ||
| 7/23/2025 | Listed for rent | $1,990$1/sqft |
Source: Hive MLS #SA335016 | ||
| 7/7/2025 | Listing removed | $1,990$1/sqft |
Source: Hive MLS #SA330767 | ||
| 6/18/2025 | Price change | $1,990-0.5%$1/sqft |
Source: Hive MLS #SA330767 | ||
| 5/9/2025 | Listed for rent | $2,000$1/sqft |
Source: Hive MLS #SA330767 | ||

