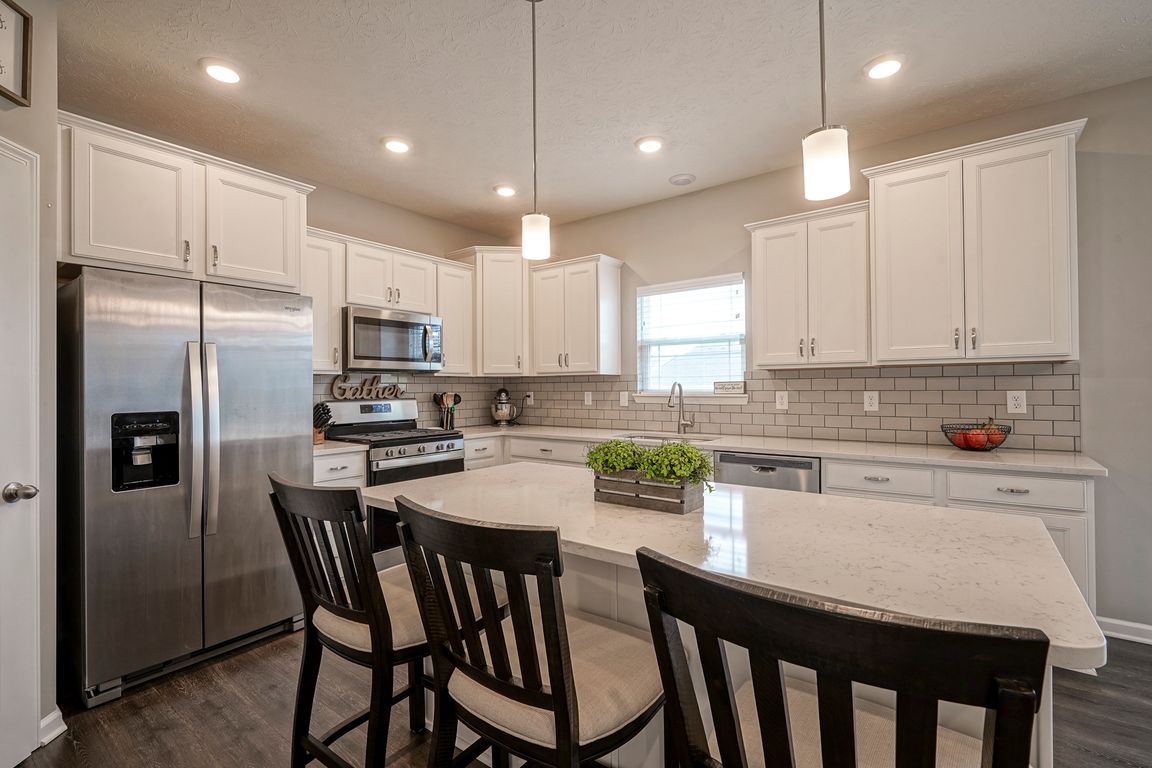
ActivePrice cut: $10K (7/31)
$539,900
3beds
3,730sqft
1634 Pelham Dr, Greenwood, IN 46143
3beds
3,730sqft
Residential, single family residence
Built in 2022
0.47 Acres
3 Attached garage spaces
$145 price/sqft
$800 annually HOA fee
What's special
Stylish backsplashPrimary bedroomDouble vanityOutdoor living spaceKitchen barExpansive kitchenShaker cabinets
Located at 1634 Pelham DR, GREENWOOD, IN, this attractive, nearly new single-family residence in Johnson County presents an exceptional opportunity for refined living. Its excellent condition is a testament to quality and care. The heart of this home lies in its expansive kitchen, a culinary dream featuring shaker cabinets and ...
- 36 days
- on Zillow |
- 1,981 |
- 24 |
Source: MIBOR as distributed by MLS GRID,MLS#: 22049271
Travel times
Kitchen
Living Room
Primary Bedroom
Zillow last checked: 7 hours ago
Listing updated: July 31, 2025 at 07:30am
Listing Provided by:
Wes Johnston 317-223-3182,
Trueblood Real Estate
Source: MIBOR as distributed by MLS GRID,MLS#: 22049271
Facts & features
Interior
Bedrooms & bathrooms
- Bedrooms: 3
- Bathrooms: 3
- Full bathrooms: 2
- 1/2 bathrooms: 1
- Main level bathrooms: 1
Primary bedroom
- Level: Upper
- Area: 304 Square Feet
- Dimensions: 19x16
Bedroom 2
- Level: Upper
- Area: 132 Square Feet
- Dimensions: 11x12
Bedroom 3
- Level: Upper
- Area: 144 Square Feet
- Dimensions: 12x12
Breakfast room
- Features: Luxury Vinyl Plank
- Level: Main
- Area: 176 Square Feet
- Dimensions: 11x16
Foyer
- Features: Luxury Vinyl Plank
- Level: Main
- Area: 90 Square Feet
- Dimensions: 10x9
Great room
- Features: Luxury Vinyl Plank
- Level: Main
- Area: 460 Square Feet
- Dimensions: 23x20
Kitchen
- Features: Luxury Vinyl Plank
- Level: Main
- Area: 224 Square Feet
- Dimensions: 14x16
Laundry
- Features: Luxury Vinyl Plank
- Level: Upper
- Area: 40 Square Feet
- Dimensions: 8x5
Library
- Features: Luxury Vinyl Plank
- Level: Main
- Area: 126 Square Feet
- Dimensions: 9x14
Loft
- Level: Upper
- Area: 180 Square Feet
- Dimensions: 18x10
Heating
- Forced Air, Natural Gas
Cooling
- Central Air
Appliances
- Included: Dishwasher, Dryer, Electric Water Heater, Disposal, Microwave, Gas Oven, Refrigerator, Washer, Water Purifier
- Laundry: Upper Level
Features
- Walk-In Closet(s), High Speed Internet, Kitchen Island, Pantry
- Basement: Unfinished
- Number of fireplaces: 1
- Fireplace features: Gas Log, Living Room
Interior area
- Total structure area: 3,730
- Total interior livable area: 3,730 sqft
- Finished area below ground: 0
Video & virtual tour
Property
Parking
- Total spaces: 3
- Parking features: Attached
- Attached garage spaces: 3
- Details: Garage Parking Other(Keyless Entry)
Features
- Levels: Two
- Stories: 2
- Patio & porch: Deck, Covered
Lot
- Size: 0.47 Acres
- Features: Corner Lot
Details
- Parcel number: 410509011070000025
- Special conditions: Sales Disclosure On File
- Horse amenities: None
Construction
Type & style
- Home type: SingleFamily
- Architectural style: Traditional
- Property subtype: Residential, Single Family Residence
Materials
- Brick, Stone
- Foundation: Concrete Perimeter
Condition
- New construction: No
- Year built: 2022
Details
- Builder name: D.R. Horton
Utilities & green energy
- Electric: 200+ Amp Service
- Water: Public
Community & HOA
Community
- Security: Security Service, Security Alarm Paid
- Subdivision: Fieldstone
HOA
- Has HOA: Yes
- Services included: Management
- HOA fee: $800 annually
- HOA phone: 317-253-1401
Location
- Region: Greenwood
Financial & listing details
- Price per square foot: $145/sqft
- Tax assessed value: $453,200
- Annual tax amount: $4,756
- Date on market: 7/9/2025