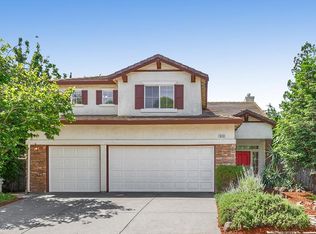Closed
$1,079,000
1634 Rio Grande St, Davis, CA 95616
5beds
2,665sqft
Single Family Residence
Built in 1999
6,281.35 Square Feet Lot
$1,072,000 Zestimate®
$405/sqft
$4,422 Estimated rent
Home value
$1,072,000
$976,000 - $1.18M
$4,422/mo
Zestimate® history
Loading...
Owner options
Explore your selling options
What's special
This home in the Evergreen neighborhood of WestDavis is available for immediate move-in! Ideally located on a 6,273square foot lot adjacent to public walkway, this home features 2,660square feet of living space, soaring ceilings in the living room and lots of natural light, 5 bedrooms, 3 full bathrooms (including a full bedroom and bathroom downstairs), an updated kitchen with quartz countertops and butlers pantry. Additional features include upstairs laundry, spacious family room with fireplace, loft space with flexible workspace, custom backyard landscaping and covered patio, and space forRV or boat storage. All this and being only steps to parks, greenbelts and schools...you will have to come see for yourself!
Zillow last checked: 8 hours ago
Listing updated: October 09, 2025 at 05:10pm
Listed by:
Chad DeMasi DRE #01418435 530-400-2232,
Echelon Real Estate
Bought with:
Dorothy Tangren, DRE #02071831
Echelon Real Estate
Source: MetroList Services of CA,MLS#: 225102491Originating MLS: MetroList Services, Inc.
Facts & features
Interior
Bedrooms & bathrooms
- Bedrooms: 5
- Bathrooms: 3
- Full bathrooms: 3
Primary bathroom
- Features: Shower Stall(s), Double Vanity, Tile, Tub, Walk-In Closet 2+, Window
Dining room
- Features: Formal Area
Kitchen
- Features: Quartz Counter
Heating
- Central
Cooling
- Ceiling Fan(s), Central Air
Appliances
- Included: Built-In Electric Oven, Gas Cooktop, Range Hood, Dishwasher, Disposal, Microwave
- Laundry: Laundry Room, Cabinets, Electric Dryer Hookup, Gas Dryer Hookup, Upper Level, Inside Room
Features
- Flooring: Tile, Vinyl, Wood
- Number of fireplaces: 1
- Fireplace features: Family Room, Gas Log
Interior area
- Total interior livable area: 2,665 sqft
Property
Parking
- Total spaces: 2
- Parking features: Attached, Garage Door Opener, Garage Faces Front, Driveway
- Attached garage spaces: 2
- Has uncovered spaces: Yes
Features
- Stories: 2
- Fencing: Back Yard,Wood,Full
Lot
- Size: 6,281 sqft
- Features: Auto Sprinkler F&R, Shape Regular
Details
- Parcel number: 036641037000
- Zoning description: R1
- Special conditions: Standard
Construction
Type & style
- Home type: SingleFamily
- Architectural style: Contemporary
- Property subtype: Single Family Residence
Materials
- Stucco, Frame
- Foundation: Slab
- Roof: Tile
Condition
- Year built: 1999
Utilities & green energy
- Sewer: Public Sewer
- Water: Meter on Site, Public
- Utilities for property: Sewer In & Connected, Electric, Natural Gas Connected
Community & neighborhood
Location
- Region: Davis
Other
Other facts
- Price range: $1.1M - $1.1M
Price history
| Date | Event | Price |
|---|---|---|
| 10/9/2025 | Sold | $1,079,000-1.9%$405/sqft |
Source: MetroList Services of CA #225102491 Report a problem | ||
| 9/7/2025 | Pending sale | $1,100,000$413/sqft |
Source: MetroList Services of CA #225102491 Report a problem | ||
| 8/6/2025 | Listed for sale | $1,100,000+73.2%$413/sqft |
Source: MetroList Services of CA #225102491 Report a problem | ||
| 12/29/2010 | Sold | $635,000-2.3%$238/sqft |
Source: Public Record Report a problem | ||
| 11/28/2010 | Listed for sale | $649,900+129.2%$244/sqft |
Source: Yome Properties #10090262 Report a problem | ||
Public tax history
| Year | Property taxes | Tax assessment |
|---|---|---|
| 2025 | $11,201 +2% | $818,589 +2% |
| 2024 | $10,982 +2.1% | $802,539 +2% |
| 2023 | $10,760 +1.8% | $786,803 +2% |
Find assessor info on the county website
Neighborhood: Evergreen Meadows
Nearby schools
GreatSchools rating
- 8/10Robert E. Willett Elementary SchoolGrades: K-6Distance: 0.3 mi
- 8/10Ralph Waldo Emerson Junior High SchoolGrades: 7-9Distance: 0.5 mi
- 10/10Davis Senior High SchoolGrades: 10-12Distance: 1.1 mi
Get a cash offer in 3 minutes
Find out how much your home could sell for in as little as 3 minutes with a no-obligation cash offer.
Estimated market value$1,072,000
Get a cash offer in 3 minutes
Find out how much your home could sell for in as little as 3 minutes with a no-obligation cash offer.
Estimated market value
$1,072,000
