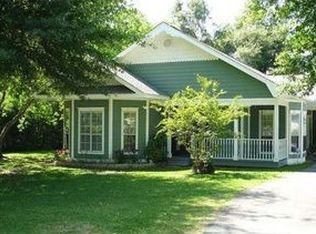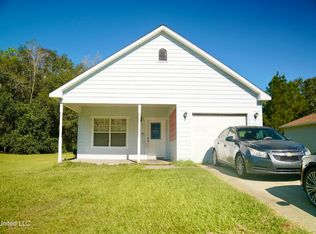Closed
Price Unknown
16341 Orange Grove Rd, Gulfport, MS 39503
4beds
2,648sqft
Residential, Single Family Residence
Built in 1986
0.5 Acres Lot
$323,400 Zestimate®
$--/sqft
$2,201 Estimated rent
Home value
$323,400
$294,000 - $356,000
$2,201/mo
Zestimate® history
Loading...
Owner options
Explore your selling options
What's special
This stunning home has been thoughtfully updated from top to bottom with your comfort in mind. Step inside to brand new energy-efficient windows, sleek new appliances, soft-close cabinetry topped with quartz counters, and stylish new fixtures. Naturally toned LVP flooring flows throughout, creating a warm, cohesive feel.
The brand-new HVAC system and ductwork will keep you cool through those spicy Mississippi heat waves. The open-concept floor plan welcomes you with a spacious living room, complete with an electric fireplace and custom shelving—perfect for showcasing your favorite décor and memories.
The kitchen and dining area create an inviting space for both everyday meals and special gatherings. From here, step into a laundry room/pantry combo that's a storage dream—three full pantry units, space for a second fridge or freezer, a large folding counter, drawers, and room for laundry bins, all under a window overlooking the backyard.
The primary suite is a true retreat—massive enough for a full bedroom set plus a cozy sitting area. The en-suite bathroom boasts dual vanities, a styling station, and a gorgeous walk-in tile shower with rich colors and dimensional detail. And the closet? Custom shelves, abundant hanging space, and plenty of room for everything you own.
Three additional bedrooms are generously sized, each with ceiling fans, and none share a wall with another bedroom for added privacy.
Outside, you'll find a brand-new driveway, a large shed for all your toys and tools, new gutters, and a spacious yard. Relax on the welcoming front or back porch—perfect for sitting and sipping while enjoying the day.
This home truly has it all—modern upgrades, thoughtful design, and a warm, inviting feel. Don't miss your chance—call your favorite agent and see it today!
Zillow last checked: 8 hours ago
Listing updated: September 20, 2025 at 07:27am
Listed by:
Amber Leggett 228-209-9040,
Stars and Stripes Realty, LLC.
Bought with:
Amber Leggett, S55441
Stars and Stripes Realty, LLC.
Source: MLS United,MLS#: 4121903
Facts & features
Interior
Bedrooms & bathrooms
- Bedrooms: 4
- Bathrooms: 2
- Full bathrooms: 2
Heating
- Central, Natural Gas
Cooling
- Central Air
Appliances
- Included: Dishwasher, Free-Standing Gas Range, Stainless Steel Appliance(s), Water Heater
- Laundry: Laundry Room
Features
- Built-in Features, Ceiling Fan(s), Crown Molding, Double Vanity, Kitchen Island, Open Floorplan, Pantry, Recessed Lighting, Smart Thermostat, Storage, Walk-In Closet(s)
- Flooring: Vinyl
- Has fireplace: Yes
- Fireplace features: Electric, Living Room
Interior area
- Total structure area: 2,648
- Total interior livable area: 2,648 sqft
Property
Parking
- Parking features: Driveway
- Has uncovered spaces: Yes
Features
- Levels: One
- Stories: 1
- Patio & porch: Front Porch, Rear Porch
- Exterior features: None
Lot
- Size: 0.50 Acres
- Features: Level
Details
- Additional structures: Shed(s), Storage
- Parcel number: 0708j02002.002
Construction
Type & style
- Home type: SingleFamily
- Architectural style: Ranch
- Property subtype: Residential, Single Family Residence
Materials
- Brick, Vertical Siding
- Foundation: Slab
- Roof: Architectural Shingles
Condition
- New construction: No
- Year built: 1986
Utilities & green energy
- Sewer: Public Sewer
- Water: Public
- Utilities for property: Electricity Connected, Natural Gas Connected, Water Connected
Community & neighborhood
Location
- Region: Gulfport
- Subdivision: Metes And Bounds
Price history
| Date | Event | Price |
|---|---|---|
| 9/18/2025 | Sold | -- |
Source: MLS United #4121903 Report a problem | ||
| 8/23/2025 | Pending sale | $319,900$121/sqft |
Source: MLS United #4121903 Report a problem | ||
| 8/8/2025 | Listed for sale | $319,900$121/sqft |
Source: MLS United #4121903 Report a problem | ||
| 8/6/2025 | Listing removed | $319,900$121/sqft |
Source: MLS United #4107537 Report a problem | ||
| 8/1/2025 | Price change | $319,900-3.1%$121/sqft |
Source: MLS United #4107537 Report a problem | ||
Public tax history
| Year | Property taxes | Tax assessment |
|---|---|---|
| 2024 | $767 -5.1% | $11,892 +1.7% |
| 2023 | $808 +1.1% | $11,695 +1.6% |
| 2022 | $800 -0.6% | $11,513 -90% |
Find assessor info on the county website
Neighborhood: 39503
Nearby schools
GreatSchools rating
- 6/10Orange Grove Elementary SchoolGrades: 4-6Distance: 0.6 mi
- NANorth Gulfport Middle SchoolGrades: 7-8Distance: 3.2 mi
- 9/10West Harrison High SchoolGrades: 9-12Distance: 5.1 mi
Sell with ease on Zillow
Get a Zillow Showcase℠ listing at no additional cost and you could sell for —faster.
$323,400
2% more+$6,468
With Zillow Showcase(estimated)$329,868

