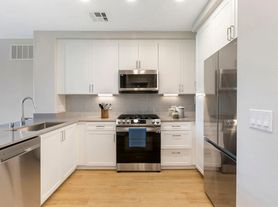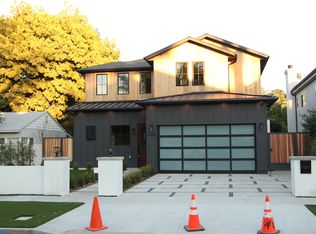SOUTH OF VENTURA BLVD | VIEWS | LANAI SCHOOL DISTRICT | RECENTLY REMODELED WELCOME TO YOUR NEW DREAM HOME. Upon arrival you will be greeted by a beautiful private courtyard and pathway that leads to a bronzed double-door entrance and grand foyer which opens to an expansive, light and bright, single level open floor plan. Inside boasts custom windows, recessed lights, large formal dining room with custom ceilings, and eat-in kitchen that opens to family room. This home features brand new flooring throughout, brand new soft paint selection to compliment the original wood finishes. From the kitchen featuring newer appliances with an oversized island perfect for family gatherings to an open and adjacent living/family area with 180 degree views of the San Fernando Valley. The primary suite features expansive views, spacious walk in and accessory closets, and a patio with direct access to backyard. A few steps away is the expansive primary bath featuring a dual oversized vanity, spa-style shower, and direct patio access. The secondary bedrooms feature abundant natural lighting, ample closet space w/ organizers, district views, and much much more. Within close proximity is a spacious shared hall bath featuring an oversized vanity/mirror area, tub, and built in shower. This quiet oasis of a home is fitted with an attached laundry room w/ modern washer/dryer, generous storage and direct access to a large two-car garage (storage shelving included), and full bath for guest parallel to kitchen area. Making our way outside to your entertainers' dream backyard, 180-degree views with compliments of tree-lining and greenery, brick-lined spa, and plenty of square footage for family gatherings, special occasions, and much much more. SCHEDULE A TOUR TODAY, THIS HOME WILL NOT LAST!
House for rent
$9,995/mo
16347 Mandalay Dr, Encino, CA 91436
4beds
3,190sqft
Price may not include required fees and charges.
Singlefamily
Available now
Cats, dogs OK
Central air, ceiling fan
In unit laundry
3 Attached garage spaces parking
Central
What's special
Private courtyardOversized islandBrick-lined spaSpacious shared hall bathExpansive primary bathBrand new flooringLarge two-car garage
- 60 days |
- -- |
- -- |
Travel times
Looking to buy when your lease ends?
Consider a first-time homebuyer savings account designed to grow your down payment with up to a 6% match & a competitive APY.
Facts & features
Interior
Bedrooms & bathrooms
- Bedrooms: 4
- Bathrooms: 3
- Full bathrooms: 3
Rooms
- Room types: Dining Room, Family Room, Office
Heating
- Central
Cooling
- Central Air, Ceiling Fan
Appliances
- Included: Dishwasher, Disposal, Dryer, Microwave, Oven, Refrigerator, Stove, Washer
- Laundry: In Unit, Laundry Room
Features
- Breakfast Bar, Ceiling Fan(s), Eat-in Kitchen, In-Law Floorplan, Open Floorplan, Quartz Counters, Recessed Lighting, Separate/Formal Dining Room, Storage, Unfurnished
Interior area
- Total interior livable area: 3,190 sqft
Property
Parking
- Total spaces: 3
- Parking features: Attached, Covered
- Has attached garage: Yes
- Details: Contact manager
Features
- Stories: 1
- Exterior features: Contact manager
- Has spa: Yes
- Spa features: Hottub Spa
- Has view: Yes
- View description: City View
Details
- Parcel number: 2286005009
Construction
Type & style
- Home type: SingleFamily
- Property subtype: SingleFamily
Materials
- Roof: Shake Shingle
Condition
- Year built: 1956
Community & HOA
Location
- Region: Encino
Financial & listing details
- Lease term: 12 Months,Negotiable
Price history
| Date | Event | Price |
|---|---|---|
| 9/15/2025 | Listed for rent | $9,995$3/sqft |
Source: CRMLS #SR25217179 | ||
| 9/13/2025 | Listing removed | $9,995$3/sqft |
Source: CRMLS #SR25181664 | ||
| 8/12/2025 | Listed for rent | $9,995-11.2%$3/sqft |
Source: CRMLS #SR25181664 | ||
| 4/10/2025 | Listing removed | $11,250$4/sqft |
Source: CRMLS #SR25056308 | ||
| 3/14/2025 | Listed for rent | $11,250$4/sqft |
Source: CRMLS #SR25056308 | ||

