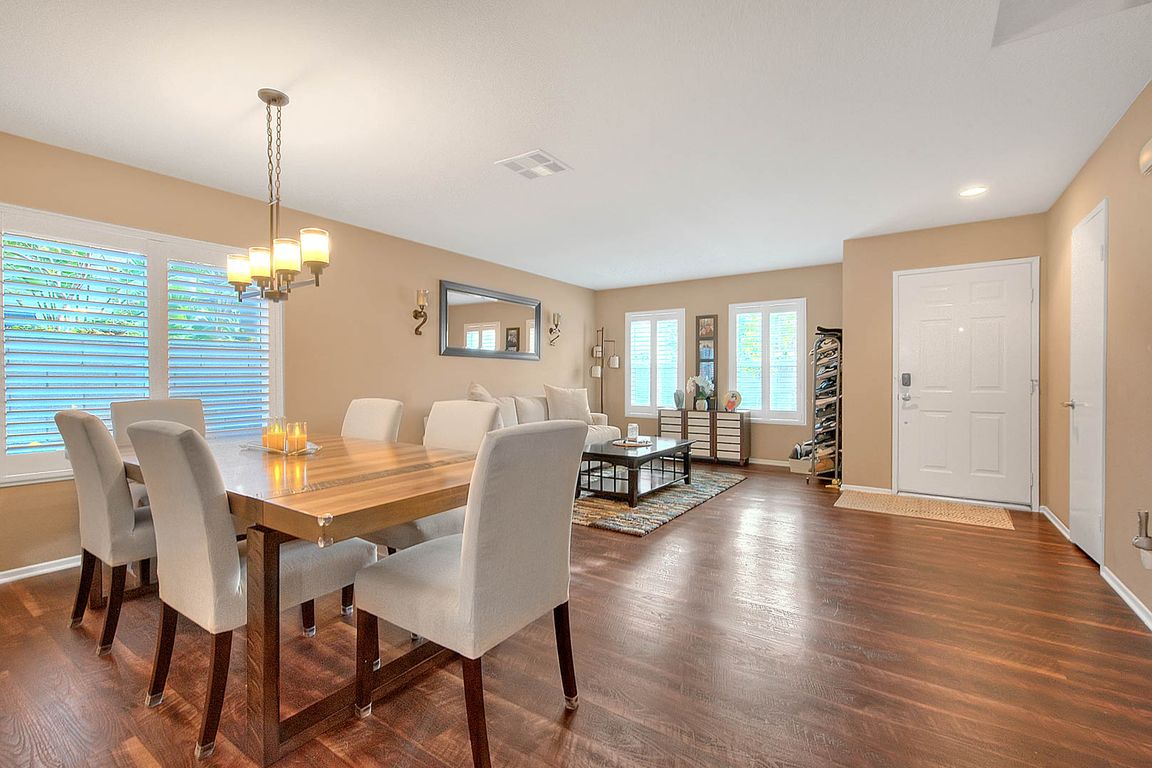
For salePrice cut: $75K (9/30)
$1,075,000
4beds
2,404sqft
16349 Misty Hill Dr, Chino Hills, CA 91709
4beds
2,404sqft
Single family residence
Built in 1998
3,500 sqft
2 Attached garage spaces
$447 price/sqft
$82 monthly HOA fee
What's special
Modern cabinetryPrimary suiteGenerous closet spaceSpa-like ensuite bathroomSmart wifi-controlled lighting systemManicured landscapingStainless steel appliances
Welcome to this beautifully upgraded 4-bedroom, 3-bathroom home located in the highly sought-after gated community of Los Serranos in Chino Hills. Ideally positioned within walking distance of the award-winning Wickman Elementary School, this home offers a rare combination of elegance, comfort, and convenience—perfect for families and entertainers alike. As you step inside, ...
- 144 days |
- 2,125 |
- 55 |
Source: CRMLS,MLS#: IG25113843 Originating MLS: California Regional MLS
Originating MLS: California Regional MLS
Travel times
Living Room
Kitchen
Primary Bedroom
Zillow last checked: 7 hours ago
Listing updated: September 29, 2025 at 07:55pm
Listing Provided by:
Cynthia Ng DRE #01974214 909-319-2347,
Prado Realty Group,
Martha Rangel DRE #01774456 714-331-8706,
Prado Realty Group
Source: CRMLS,MLS#: IG25113843 Originating MLS: California Regional MLS
Originating MLS: California Regional MLS
Facts & features
Interior
Bedrooms & bathrooms
- Bedrooms: 4
- Bathrooms: 3
- Full bathrooms: 2
- 1/2 bathrooms: 1
- Main level bathrooms: 1
Rooms
- Room types: Bedroom, Kitchen, Laundry, Living Room, Primary Bathroom, Primary Bedroom, Other, Pantry
Bedroom
- Features: All Bedrooms Up
Bathroom
- Features: Bathroom Exhaust Fan, Bathtub, Dual Sinks, Separate Shower, Tub Shower, Walk-In Shower
Kitchen
- Features: Granite Counters, Kitchen Island, Kitchen/Family Room Combo, Remodeled, Self-closing Cabinet Doors, Self-closing Drawers, Updated Kitchen
Other
- Features: Walk-In Closet(s)
Pantry
- Features: Walk-In Pantry
Heating
- Central
Cooling
- Central Air
Appliances
- Included: Dishwasher, Disposal, Gas Oven, Gas Range, Microwave, Range Hood
- Laundry: Inside, Laundry Room, Upper Level
Features
- Ceiling Fan(s), Granite Counters, Pantry, Recessed Lighting, All Bedrooms Up, Walk-In Pantry, Walk-In Closet(s)
- Flooring: Carpet, Laminate
- Windows: Plantation Shutters
- Has fireplace: Yes
- Fireplace features: Living Room
- Common walls with other units/homes: No Common Walls
Interior area
- Total interior livable area: 2,404 sqft
Property
Parking
- Total spaces: 2
- Parking features: Direct Access, Driveway, Garage
- Attached garage spaces: 2
Accessibility
- Accessibility features: None
Features
- Levels: Two
- Stories: 2
- Entry location: Front
- Patio & porch: Rear Porch, Concrete, Covered
- Exterior features: Rain Gutters
- Pool features: None
- Spa features: None
- Fencing: Brick,Wrought Iron
- Has view: Yes
- View description: Mountain(s), Neighborhood
Lot
- Size: 3,500 Square Feet
- Features: 0-1 Unit/Acre, Back Yard, Landscaped, Sprinkler System
Details
- Parcel number: 1017623090000
- Special conditions: Standard
Construction
Type & style
- Home type: SingleFamily
- Property subtype: Single Family Residence
Materials
- Roof: Tile
Condition
- Updated/Remodeled,Turnkey
- New construction: No
- Year built: 1998
Details
- Builder model: Rolling Ridge
Utilities & green energy
- Sewer: Public Sewer
- Water: Public
- Utilities for property: Electricity Connected, Natural Gas Connected, Sewer Connected, Water Connected
Community & HOA
Community
- Features: Gutter(s), Storm Drain(s), Street Lights, Sidewalks, Gated
- Security: Carbon Monoxide Detector(s), Gated Community, Smoke Detector(s)
HOA
- Has HOA: Yes
- Amenities included: Maintenance Grounds, Security
- HOA fee: $82 monthly
- HOA name: Los Serranos Ranch
- HOA phone: 949-833-2600
Location
- Region: Chino Hills
Financial & listing details
- Price per square foot: $447/sqft
- Tax assessed value: $349,007
- Date on market: 6/6/2025
- Listing terms: Cash,Conventional,FHA,VA Loan
- Road surface type: Paved