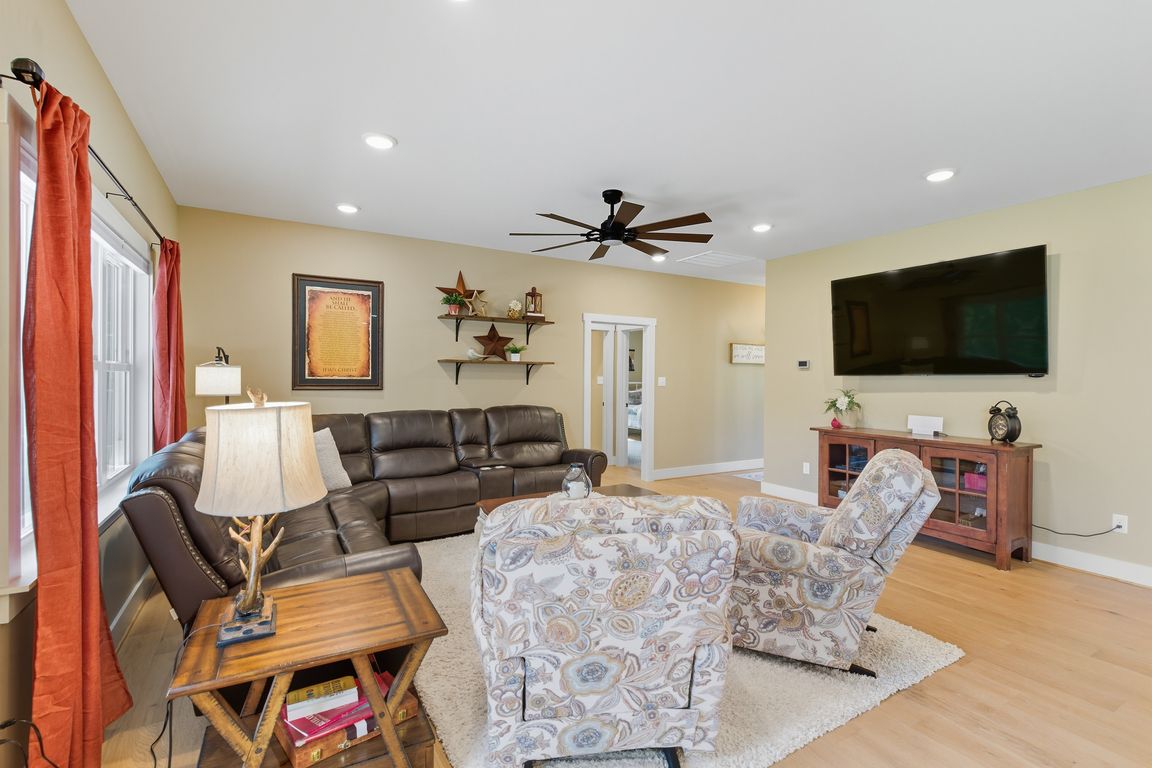
For salePrice cut: $10K (10/15)
$985,000
3beds
4,646sqft
16349 Reed Town Ln, Beaverdam, VA 23015
3beds
4,646sqft
Farm, single family residence
Built in 2024
10 Acres
2 Attached garage spaces
$212 price/sqft
$850 annually HOA fee
What's special
Welcome to 16349 Reed Town Lane, an exceptional custom-built luxury modern farmhouse w/4–5 bedrooms & 4.5 baths, offering 4,500+ finished sq ft on 10+ rolling acres in highly desired Hanover County. Appraised in September 2025 at the list price, this nearly new construction property is the perfect blend for rural privacy, ...
- 68 days |
- 820 |
- 33 |
Source: CVRMLS,MLS#: 2525882 Originating MLS: Central Virginia Regional MLS
Originating MLS: Central Virginia Regional MLS
Travel times
Outdoor 1
Kitchen
Dining Room
Living Room
Primary Bedroom
Bedroom
Office
Primary Bathroom
Family Room
Bedroom
Zillow last checked: 8 hours ago
Listing updated: November 13, 2025 at 05:57am
Listed by:
Daune Zook 804-852-6454,
Samson Properties
Source: CVRMLS,MLS#: 2525882 Originating MLS: Central Virginia Regional MLS
Originating MLS: Central Virginia Regional MLS
Facts & features
Interior
Bedrooms & bathrooms
- Bedrooms: 3
- Bathrooms: 5
- Full bathrooms: 4
- 1/2 bathrooms: 1
Primary bedroom
- Description: CF, upgraded carpet, attached bath, dual closets
- Level: First
- Dimensions: 16.10 x 16.0
Bedroom 2
- Description: Upgraded Carpet
- Level: First
- Dimensions: 12.6 x 15.10
Bedroom 3
- Description: Upgraded Carpet
- Level: First
- Dimensions: 12.6 x 15.10
Bedroom 4
- Description: Built-ins, upgraded carpet
- Level: Second
- Dimensions: 16.0 x 14.0
Bedroom 5
- Description: Plumbed for future kitchen
- Level: Basement
- Dimensions: 16.0 x 15.0
Additional room
- Description: Pantry, Built-ins
- Level: First
- Dimensions: 8.0 x 4.0
Additional room
- Level: Basement
- Dimensions: 17.0 x 15.0
Dining room
- Description: LVP, picture window
- Level: First
- Dimensions: 10.0 x 12.0
Family room
- Description: LVP, CF, opens to rear balcony
- Level: First
- Dimensions: 19.3 x 0.0
Other
- Description: Tub & Shower
- Level: Basement
Other
- Description: Tub & Shower
- Level: First
Other
- Description: Tub & Shower
- Level: Second
Half bath
- Level: First
Kitchen
- Description: Custom cabinets, granite countertops, pantry, LVP
- Level: First
- Dimensions: 16.0 x 12.0
Laundry
- Description: Ceramic, custom cabinetry
- Level: First
- Dimensions: 9.8 x 6.4
Laundry
- Level: Basement
- Dimensions: 6.0 x 5.0
Office
- Description: LVP
- Level: First
- Dimensions: 12.4 x 10.9
Recreation
- Description: Built-ins, upgraded carpet
- Level: Second
- Dimensions: 14.0 x 22.0
Recreation
- Description: Walk-out to pool & patio, carpet, CF
- Level: Basement
- Dimensions: 34.0 x 24.0
Heating
- Electric, Propane, Zoned
Cooling
- Zoned
Appliances
- Included: Built-In Oven, Cooktop, Dishwasher, Gas Cooking, Instant Hot Water, Microwave, Propane Water Heater, Range, Refrigerator, Range Hood
Features
- Bookcases, Built-in Features, Ceiling Fan(s), Dining Area, Granite Counters, High Ceilings, Bath in Primary Bedroom, Pantry, Walk-In Closet(s)
- Flooring: Carpet, Ceramic Tile, Vinyl
- Basement: Full,Finished,Walk-Out Access
- Attic: None
- Has fireplace: No
Interior area
- Total interior livable area: 4,646 sqft
- Finished area above ground: 3,062
- Finished area below ground: 1,584
Video & virtual tour
Property
Parking
- Total spaces: 2
- Parking features: Attached, Driveway, Garage, Garage Door Opener, Oversized, Garage Faces Rear, Garage Faces Side, Unpaved
- Attached garage spaces: 2
- Has uncovered spaces: Yes
Features
- Levels: One
- Stories: 1
- Patio & porch: Balcony, Front Porch, Porch
- Exterior features: Lighting, Porch, Unpaved Driveway
- Pool features: In Ground, Pool
- Fencing: None
Lot
- Size: 10 Acres
- Features: Cleared
Details
- Parcel number: 7863561768
- Zoning description: A1
Construction
Type & style
- Home type: SingleFamily
- Architectural style: Farmhouse
- Property subtype: Farm, Single Family Residence
Materials
- Drywall, Frame, Vinyl Siding
- Roof: Shingle
Condition
- Resale
- New construction: No
- Year built: 2024
Utilities & green energy
- Sewer: Septic Tank
- Water: Well
Community & HOA
Community
- Security: Smoke Detector(s)
- Subdivision: None
HOA
- Has HOA: Yes
- HOA fee: $850 annually
Location
- Region: Beaverdam
Financial & listing details
- Price per square foot: $212/sqft
- Tax assessed value: $573,400
- Annual tax amount: $2,322
- Date on market: 9/17/2025
- Ownership: Individuals
- Ownership type: Sole Proprietor