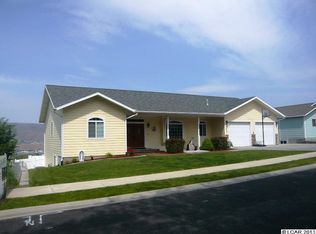Sold
Price Unknown
1635 25th Ave, Lewiston, ID 83501
4beds
3baths
3,968sqft
Single Family Residence
Built in 2009
9,408.96 Square Feet Lot
$495,300 Zestimate®
$--/sqft
$3,115 Estimated rent
Home value
$495,300
Estimated sales range
Not available
$3,115/mo
Zestimate® history
Loading...
Owner options
Explore your selling options
What's special
Motivated Seller – Incredible Value with Nearly 4,000 Sq Ft & Stunning Views! This 4 bed, 2.5 bath home offers unbeatable space and panoramic views of the Lewis-Clark Valley. The main level features hardwood floors, granite counters, and an open layout perfect for entertaining. Large windows and a spacious deck capturing river views and twinkling city lights. A flexible bonus room with private garage access and half bath is ideal for a 4th bedroom, office or guest suite. The walk-out basement offers nearly 2,000 sq ft of unfinished space—ready for your dream layout, workshop or additional living space. Extras include solar panels, new exterior paint, low-maintenance landscaping, RV parking and a 2-car garage. Pre-inspected and move-in ready!
Zillow last checked: 8 hours ago
Listing updated: September 02, 2025 at 07:33am
Listed by:
Brenda Halen 208-748-9947,
Silvercreek Realty Group
Bought with:
Heather Graffee
RE/MAX Rock-n-Roll Realty
Source: IMLS,MLS#: 98945254
Facts & features
Interior
Bedrooms & bathrooms
- Bedrooms: 4
- Bathrooms: 3
- Main level bathrooms: 2
- Main level bedrooms: 4
Primary bedroom
- Level: Main
Bedroom 2
- Level: Main
Bedroom 3
- Level: Main
Bedroom 4
- Level: Main
Kitchen
- Level: Main
Living room
- Level: Main
Heating
- Electric, Forced Air, Heat Pump
Cooling
- Central Air
Appliances
- Included: Electric Water Heater, Dishwasher, Disposal, Oven/Range Freestanding, Refrigerator
Features
- Bath-Master, Bed-Master Main Level, Guest Room, Den/Office, Two Master Bedrooms, Double Vanity, Breakfast Bar, Granite Counters, Number of Baths Main Level: 2, Bonus Room Level: Main
- Flooring: Engineered Wood Floors
- Basement: Daylight,Walk-Out Access
- Has fireplace: No
Interior area
- Total structure area: 3,968
- Total interior livable area: 3,968 sqft
- Finished area above ground: 1,984
- Finished area below ground: 0
Property
Parking
- Total spaces: 2
- Parking features: Attached, RV Access/Parking, Driveway
- Attached garage spaces: 2
- Has uncovered spaces: Yes
- Details: Garage: 26X24
Features
- Levels: Single with Below Grade
- Has view: Yes
Lot
- Size: 9,408 sqft
- Dimensions: 93.95 x 100
- Features: Standard Lot 6000-9999 SF, Sidewalks, Views
Details
- Parcel number: RPL04050010120
Construction
Type & style
- Home type: SingleFamily
- Property subtype: Single Family Residence
Materials
- Concrete, Wood Siding
- Foundation: Slab
- Roof: Composition
Condition
- Year built: 2009
Utilities & green energy
- Electric: Photovoltaics Seller Owned
- Water: Public
- Utilities for property: Sewer Connected
Community & neighborhood
Location
- Region: Lewiston
Other
Other facts
- Listing terms: Cash,Conventional,FHA,VA Loan
- Ownership: Fee Simple
- Road surface type: Paved
Price history
Price history is unavailable.
Public tax history
| Year | Property taxes | Tax assessment |
|---|---|---|
| 2025 | $5,601 -19.6% | $542,239 +8.7% |
| 2024 | $6,965 -13.7% | $499,011 -13% |
| 2023 | $8,075 +56.4% | $573,882 -5.2% |
Find assessor info on the county website
Neighborhood: 83501
Nearby schools
GreatSchools rating
- 7/10Mc Sorley Elementary SchoolGrades: K-5Distance: 0.3 mi
- 6/10Jenifer Junior High SchoolGrades: 6-8Distance: 0.9 mi
- 5/10Lewiston Senior High SchoolGrades: 9-12Distance: 1.5 mi
Schools provided by the listing agent
- Elementary: McSorley
- Middle: Jenifer
- High: Lewiston
- District: Lewiston Independent School District #1
Source: IMLS. This data may not be complete. We recommend contacting the local school district to confirm school assignments for this home.
