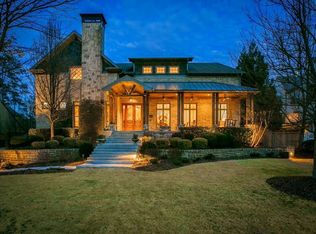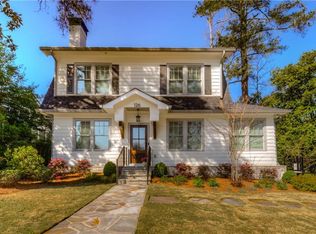A Country European Residence blt.in 2007&then remodeled&expanded by current owners in 2014.Quiet location in the low traffic area of the Forest near Ansley Country Club.Lrg covered porches on the front&back of hme set the relaxed tone of the hse.Foyer leads to 2story great rm open to kitchen w/white cabinets&exceptional appliances.1st flr MSTR STE,3 family BDRMS STEs U/S,5th BDRMS&bth in finished lower lvl.Separate 2car garage w/stunning guest STE above.Lvl lot w/stone walks&pvt backyard-reached through gated porta-cochere.Exceptional property in move-in condition.
This property is off market, which means it's not currently listed for sale or rent on Zillow. This may be different from what's available on other websites or public sources.

