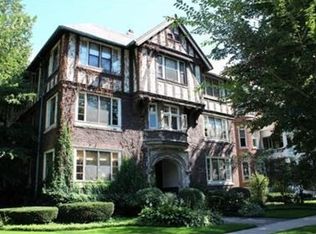This gorgeous vintage 3-bed, 2-bath unit is ideally located in an amazing neighborhood, nestled between Downtown Evanston and Lake Michigan and is extremely walkable to everything that Evanston has to offer! This quiet 2nd floor condo is drenched in natural sunlight and has a very spacious floorplan. Modern features like Space Pak central air conditioning and in-unit laundry set this unit apart. As you enter the home through the formal foyer, you immediately notice the beautiful details of the fireplace and moldings, which opens up directly into the massive living, family/office, and adjoining sunroom with window bench seats (which can be used as a 4th bedroom). Large eat-in kitchen is well-equipped and has room for a custom island. Rear balcony, storage closet and access to bike room are included in the sale. Enjoy living on a tree lined street in the Dewey school district, just blocks to the Lake, Whole Foods, Fountain Square, coffee shops, restaurants, shops, and both trains.
This property is off market, which means it's not currently listed for sale or rent on Zillow. This may be different from what's available on other websites or public sources.

