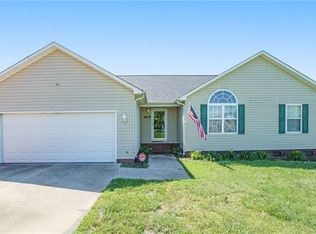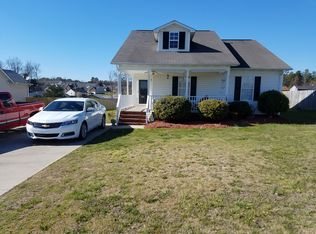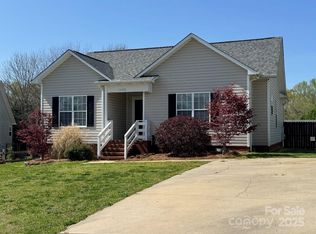Beautiful and Move-In Ready! 3/2 w/additional sink/toilet bathroom in garage-ranch home that includes a huge family room w/vaulted ceiling, fireplace (operated w/ propane, outside tank, and line that connects to the logs inside). Family room has surround sound speakers, 65" television and entertainment center included in the price! All mounted TV's in bedrooms remain. Large kitchen w/dining area, breakfast bar and bay window. Huge master bedroom w/ vaulted ceiling and built-in planter shelf. Master bathroom includes vanity w/his and her sinks. Relax in your garden-jet tub, or walk into you gorgeous tiled shower made for two, and relax with the multiple jets that massage your stressful day away! Chill out on you HUGE deck or take a dip in the Hot Tub. Note: Seller has not used since 2014. Humongous deck also has a screened-in porch, and there is also room for patio furn, must see! BIG fenced in yard with storage building out back. Home is immaculate & has been very well maintained.
This property is off market, which means it's not currently listed for sale or rent on Zillow. This may be different from what's available on other websites or public sources.


