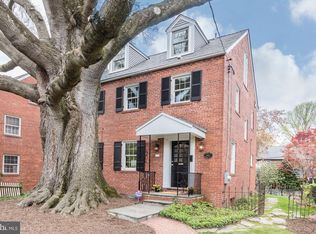Sold for $1,375,000
$1,375,000
1635 Primrose Rd NW, Washington, DC 20012
4beds
2,800sqft
Single Family Residence
Built in 1942
5,118 Square Feet Lot
$1,346,000 Zestimate®
$491/sqft
$5,078 Estimated rent
Home value
$1,346,000
$1.27M - $1.43M
$5,078/mo
Zestimate® history
Loading...
Owner options
Explore your selling options
What's special
Welcome to this beautifully updated, storybook Colonial located just one block off 16th Street and less than half a mile from the Silver Spring Metro. Nestled in the charming and tree-lined neighborhood near Colonial Village and Shepherd Park, this home offers the perfect blend of suburban tranquility and urban convenience. Enjoy easy access to downtown and the natural beauty of nearby Rock Creek Park and its many walking trails. This classic full-brick Colonial boasts timeless curb appeal, complete with a white picket fence. Out back, a screened-in porch offers a peaceful retreat overlooking the beautifully landscaped backyard—perfect for enjoying your morning coffee or unwinding at the end of the day. The home offers private garage parking and driveway. Step inside to discover a brand new kitchen with stainless steel appliances and sleek finishes. The home features a spacious living room with a cozy fireplace and a large formal dining room ideal for entertaining. Gleaming refinished hardwood floors extend across three levels of the home. The fully finished basement includes durable LVP flooring, a generous rec area, an additional room, and a full bath—great for guests or flexible living space. At the very top, a finished fourth-level loft provides even more room to work, play, or relax. With 5 bedrooms, 3.5 bathrooms, a newly upgraded electric panel, garage parking, this home blends classic character with modern comfort. Don’t miss the chance to own this charming and thoughtfully updated Colonial in one of the area's most desirable neighborhoods. ACT FAST, WILL NOT LAST!
Zillow last checked: 8 hours ago
Listing updated: May 30, 2025 at 04:30am
Listed by:
Mr. Tom S Hennerty 703-581-8605,
NetRealtyNow.com, LLC
Bought with:
Helen Dodson, AB102361
Compass
Source: Bright MLS,MLS#: DCDC2198748
Facts & features
Interior
Bedrooms & bathrooms
- Bedrooms: 4
- Bathrooms: 4
- Full bathrooms: 3
- 1/2 bathrooms: 1
- Main level bathrooms: 1
Primary bedroom
- Level: Upper
Bedroom 2
- Level: Upper
Bedroom 3
- Level: Upper
Bedroom 4
- Level: Lower
Bedroom 5
- Level: Upper
Primary bathroom
- Level: Upper
Bathroom 2
- Level: Upper
Bathroom 3
- Level: Lower
Other
- Level: Upper
Dining room
- Level: Main
Family room
- Level: Lower
Foyer
- Level: Main
Kitchen
- Level: Main
Laundry
- Level: Lower
Living room
- Level: Main
Screened porch
- Level: Main
Utility room
- Level: Lower
Heating
- Forced Air, Natural Gas
Cooling
- Central Air, Electric
Appliances
- Included: Dishwasher, Disposal, Refrigerator, Cooktop, Water Heater, Ice Maker, Microwave, Oven/Range - Gas, Stainless Steel Appliance(s), Gas Water Heater
- Laundry: Lower Level, Laundry Room
Features
- Attic, Dining Area, Floor Plan - Traditional, Primary Bath(s), Recessed Lighting, Upgraded Countertops, Walk-In Closet(s), Other, Breakfast Area, Crown Molding, Family Room Off Kitchen, Kitchen - Gourmet, Dry Wall, Tray Ceiling(s)
- Flooring: Ceramic Tile, Hardwood, Wood
- Doors: Sliding Glass, Insulated, Six Panel
- Windows: Energy Efficient, Insulated Windows
- Basement: Connecting Stairway,Improved,Full,Finished,Other
- Number of fireplaces: 1
Interior area
- Total structure area: 2,800
- Total interior livable area: 2,800 sqft
- Finished area above ground: 2,150
- Finished area below ground: 650
Property
Parking
- Total spaces: 1
- Parking features: Garage Faces Front, Basement, Storage, Garage Door Opener, Other, Driveway, Attached
- Attached garage spaces: 1
- Has uncovered spaces: Yes
Accessibility
- Accessibility features: 2+ Access Exits
Features
- Levels: Three
- Stories: 3
- Patio & porch: Screened Porch
- Exterior features: Other, Sidewalks
- Pool features: None
- Fencing: Picket
- Has view: Yes
- View description: Garden
Lot
- Size: 5,118 sqft
- Features: Unknown Soil Type
Details
- Additional structures: Above Grade, Below Grade
- Parcel number: 2764//0021
- Zoning: R
- Special conditions: Standard
Construction
Type & style
- Home type: SingleFamily
- Architectural style: Colonial
- Property subtype: Single Family Residence
Materials
- Brick, Frame
- Foundation: Permanent
- Roof: Asphalt,Shingle
Condition
- Excellent
- New construction: No
- Year built: 1942
Utilities & green energy
- Sewer: Public Sewer
- Water: Public
Community & neighborhood
Security
- Security features: Main Entrance Lock
Location
- Region: Washington
- Subdivision: Shepherd Park
Other
Other facts
- Listing agreement: Exclusive Agency
- Ownership: Fee Simple
Price history
| Date | Event | Price |
|---|---|---|
| 5/23/2025 | Sold | $1,375,000-1.8%$491/sqft |
Source: | ||
| 5/16/2025 | Pending sale | $1,399,900$500/sqft |
Source: | ||
| 5/8/2025 | Contingent | $1,399,900$500/sqft |
Source: | ||
| 5/2/2025 | Listed for sale | $1,399,900$500/sqft |
Source: | ||
Public tax history
| Year | Property taxes | Tax assessment |
|---|---|---|
| 2025 | $7,460 +166% | $877,670 +3.8% |
| 2024 | $2,804 +1.5% | $845,290 +8.8% |
| 2023 | $2,762 +1.2% | $777,060 +7.6% |
Find assessor info on the county website
Neighborhood: Colonial Village
Nearby schools
GreatSchools rating
- 8/10Shepherd Elementary SchoolGrades: PK-5Distance: 0.4 mi
- 9/10Deal Middle SchoolGrades: 6-8Distance: 3.2 mi
- 7/10Jackson-Reed High SchoolGrades: 9-12Distance: 3.4 mi
Schools provided by the listing agent
- District: District Of Columbia Public Schools
Source: Bright MLS. This data may not be complete. We recommend contacting the local school district to confirm school assignments for this home.
Get pre-qualified for a loan
At Zillow Home Loans, we can pre-qualify you in as little as 5 minutes with no impact to your credit score.An equal housing lender. NMLS #10287.
Sell with ease on Zillow
Get a Zillow Showcase℠ listing at no additional cost and you could sell for —faster.
$1,346,000
2% more+$26,920
With Zillow Showcase(estimated)$1,372,920
