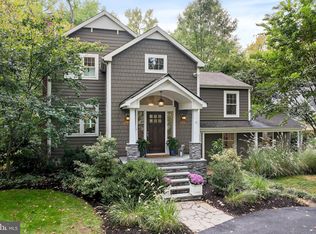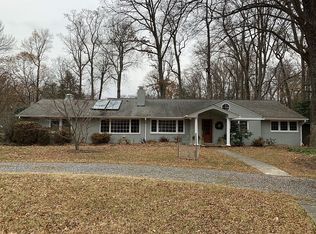Sold for $775,000
$775,000
1635 Ridout Rd, Annapolis, MD 21409
4beds
3,051sqft
Single Family Residence
Built in 1972
0.65 Acres Lot
$789,700 Zestimate®
$254/sqft
$4,080 Estimated rent
Home value
$789,700
$734,000 - $853,000
$4,080/mo
Zestimate® history
Loading...
Owner options
Explore your selling options
What's special
Own this home with a 4% Assumable VA Mortgage! Welcome to this beautifully landscaped split-level home nestled in the serene community of Amberly. As you enter, hardwood floors and abundant natural light greet you, creating a warm and inviting atmosphere throughout. Entertain with ease in the spacious and open living room, perfect for hosting gatherings, while the connected dining area provides an ideal space for intimate dinners and celebrations. The kitchen, overlooking the living room, boasts plenty of cabinet and prep space, granite countertops, stainless steel appliances, and a convenient breakfast bar for casual dining. On the same level, discover the luxurious primary bedroom featuring an ensuite bathroom with dual vanities and a grand soaking tub surrounded by stone tiles, offering a serene retreat for relaxation. Two additional spacious bedrooms on the upper level share a full bath conveniently located in the hallway. Step down to the lower level to find a large finished living area featuring a cozy brick fireplace, a secondary kitchen for added convenience, and the fourth bedroom. A full bathroom with a shower on this level enhances the functionality and comfort of the space, making it perfect for entertaining or accommodating guests with its separate entrance. Outside, the expansive backyard is a haven for summer enjoyment, featuring a spacious raised deck off the living room and a patio area perfect for a fire pit, providing ample space for outdoor entertaining and relaxation. A private and secluded greenhouse adds a charming touch and is ideal for gardening enthusiasts. Located in Amberly, right on the water of Whitehall Creek, this home offers proximity to beautiful waterside parks like Sandy Point and easy access to all the shops, restaurants, and cultural attractions that Annapolis has to offer. Don't miss the opportunity to make this stunning split-level home your own. Schedule your showing today and envision the possibilities of living in comfort and tranquility in Annapolis! House is being sold AS-IS!
Zillow last checked: 8 hours ago
Listing updated: October 16, 2024 at 06:52am
Listed by:
Michael Schiff 410-415-1404,
EXP Realty, LLC,
Listing Team: The Schiff Home Team, Co-Listing Agent: Wayne W Benny 240-304-6552,
EXP Realty, LLC
Bought with:
Marion Brenner
Long & Foster Real Estate, Inc.
Source: Bright MLS,MLS#: MDAA2089194
Facts & features
Interior
Bedrooms & bathrooms
- Bedrooms: 4
- Bathrooms: 3
- Full bathrooms: 3
- Main level bathrooms: 2
- Main level bedrooms: 3
Basement
- Area: 1188
Heating
- Baseboard, Oil
Cooling
- Central Air, Electric
Appliances
- Included: Dishwasher, Disposal, Stainless Steel Appliance(s), Washer, Dryer, Extra Refrigerator/Freezer, Refrigerator, Built-In Range, Oven/Range - Electric, Range Hood, Water Heater
- Laundry: Lower Level, Has Laundry
Features
- Breakfast Area, Combination Dining/Living, Family Room Off Kitchen, Kitchen - Table Space, Kitchenette, Ceiling Fan(s), Combination Kitchen/Dining, Combination Kitchen/Living, Open Floorplan, Pantry, Upgraded Countertops, 2nd Kitchen, Primary Bath(s), Dining Area, Entry Level Bedroom, Recessed Lighting, Soaking Tub, Bathroom - Tub Shower
- Flooring: Ceramic Tile, Hardwood, Carpet, Luxury Vinyl, Wood
- Windows: Window Treatments
- Has basement: No
- Number of fireplaces: 1
- Fireplace features: Mantel(s), Brick, Wood Burning Stove
Interior area
- Total structure area: 3,051
- Total interior livable area: 3,051 sqft
- Finished area above ground: 1,863
- Finished area below ground: 1,188
Property
Parking
- Total spaces: 6
- Parking features: Garage Door Opener, Garage Faces Front, Inside Entrance, Driveway, Attached, Off Street
- Attached garage spaces: 2
- Uncovered spaces: 4
Accessibility
- Accessibility features: None
Features
- Levels: Split Foyer,Two
- Stories: 2
- Patio & porch: Deck, Patio
- Pool features: None
- Has view: Yes
- View description: Garden, Scenic Vista, Trees/Woods
- Waterfront features: Boat - Powered, Canoe/Kayak, Private Access
- Body of water: Whitehall Creek
Lot
- Size: 0.65 Acres
- Features: Rear Yard, Private, Landscaped
Details
- Additional structures: Above Grade, Below Grade
- Parcel number: 020302507061735
- Zoning: R2
- Special conditions: Standard
Construction
Type & style
- Home type: SingleFamily
- Property subtype: Single Family Residence
Materials
- Brick
- Foundation: Brick/Mortar
Condition
- New construction: No
- Year built: 1972
Utilities & green energy
- Sewer: Community Septic Tank, Private Septic Tank
- Water: Public
Community & neighborhood
Location
- Region: Annapolis
- Subdivision: Amberley
- Municipality: Unincorporated
HOA & financial
HOA
- Has HOA: Yes
- HOA fee: $75 annually
- Association name: AMBERLEY HOA
Other
Other facts
- Listing agreement: Exclusive Right To Sell
- Listing terms: Assumable,FHA,VA Loan,Conventional
- Ownership: Fee Simple
Price history
| Date | Event | Price |
|---|---|---|
| 9/5/2024 | Sold | $775,000-3.1%$254/sqft |
Source: | ||
| 7/28/2024 | Pending sale | $799,990$262/sqft |
Source: | ||
| 7/17/2024 | Listed for sale | $799,990-15.8%$262/sqft |
Source: | ||
| 8/1/2022 | Listing removed | -- |
Source: | ||
| 6/24/2022 | Listed for sale | $950,000+75.9%$311/sqft |
Source: | ||
Public tax history
| Year | Property taxes | Tax assessment |
|---|---|---|
| 2025 | -- | $723,767 +4.8% |
| 2024 | $7,565 +2.2% | $690,900 +2% |
| 2023 | $7,399 +6.6% | $677,600 +2% |
Find assessor info on the county website
Neighborhood: 21409
Nearby schools
GreatSchools rating
- 7/10Windsor Farm Elementary SchoolGrades: PK-5Distance: 1.7 mi
- 9/10Severn River Middle SchoolGrades: 6-8Distance: 5 mi
- 8/10Broadneck High SchoolGrades: 9-12Distance: 1.9 mi
Schools provided by the listing agent
- District: Anne Arundel County Public Schools
Source: Bright MLS. This data may not be complete. We recommend contacting the local school district to confirm school assignments for this home.
Get a cash offer in 3 minutes
Find out how much your home could sell for in as little as 3 minutes with a no-obligation cash offer.
Estimated market value$789,700
Get a cash offer in 3 minutes
Find out how much your home could sell for in as little as 3 minutes with a no-obligation cash offer.
Estimated market value
$789,700

