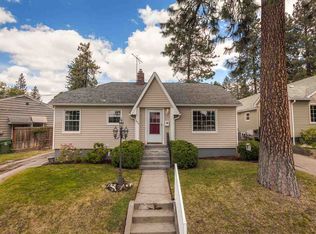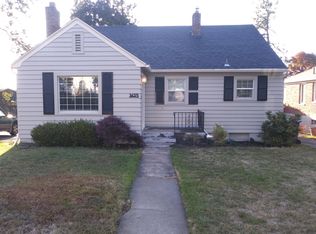Closed
$915,000
1635 S Maple Blvd, Spokane, WA 99203
4beds
3baths
2,811sqft
Single Family Residence
Built in 1939
0.28 Acres Lot
$916,300 Zestimate®
$326/sqft
$3,666 Estimated rent
Home value
$916,300
$852,000 - $990,000
$3,666/mo
Zestimate® history
Loading...
Owner options
Explore your selling options
What's special
Nestled in the quiet part of Maple, between Polly Judd & Cannon Hill Park, this soulful & serene South Hill retreat is steps from bluff trail access—perfect for mountain biking or evening walks lit by glorious sunsets. A wraparound deck, sport court, hot tub & lush garden invite barefoot summers, hammock naps & starlit dinners. Inside, the chef’s kitchen features a 36” Viking stove, handmade Moroccan tile, Carrara marble & custom white oak cabinetry. Vaulted ceilings, oak floors & a gas fireplace add warmth & charm. The light-filled primary suite offers an open closet & zero-entry marble shower. Smart upgrades include new windows, high-density insulation, built-ins & a conditioned crawlspace. The bonus? A rare 2-bed ADU—ideal for guests, income or multi-gen living. With a 4-car garage, garden shed/chicken coop & thoughtful updates throughout, this home is designed to live beautifully—morning to night.
Zillow last checked: 8 hours ago
Listing updated: July 24, 2025 at 02:48pm
Listed by:
Tanya Starkel Main:(509)475-9075,
REAL Broker LLC,
Tanya Starkel 509-475-9075,
REAL Broker LLC
Source: SMLS,MLS#: 202518591
Facts & features
Interior
Bedrooms & bathrooms
- Bedrooms: 4
- Bathrooms: 3
Basement
- Level: Basement
First floor
- Level: First
- Area: 1452 Square Feet
Other
- Level: Second
- Area: 387 Square Feet
Heating
- Natural Gas, Forced Air, Heat Pump, Zoned
Cooling
- Central Air
Appliances
- Included: Free-Standing Range, Gas Range, Dishwasher, Refrigerator, Microwave
- Laundry: In Basement
Features
- Cathedral Ceiling(s), Natural Woodwork, Hard Surface Counters
- Flooring: Wood
- Windows: Multi Pane Windows, Wood Frames
- Basement: Full,Finished
- Number of fireplaces: 1
- Fireplace features: Gas
Interior area
- Total structure area: 2,811
- Total interior livable area: 2,811 sqft
Property
Parking
- Total spaces: 4
- Parking features: Detached, Garage Door Opener, Off Site, Oversized
- Garage spaces: 4
Features
- Levels: One and One Half
- Fencing: Fenced Yard,Fenced
Lot
- Size: 0.28 Acres
- Features: Sprinkler - Automatic, Secluded, Near Public Transit, Oversized Lot
Details
- Additional structures: Workshop
- Parcel number: 25251.1517
Construction
Type & style
- Home type: SingleFamily
- Architectural style: Craftsman
- Property subtype: Single Family Residence
Materials
- Stone Veneer, Cedar
- Roof: Composition
Condition
- New construction: No
- Year built: 1939
Community & neighborhood
Location
- Region: Spokane
Other
Other facts
- Listing terms: FHA,VA Loan,Conventional,Cash
- Road surface type: Paved
Price history
| Date | Event | Price |
|---|---|---|
| 7/24/2025 | Sold | $915,000+4.6%$326/sqft |
Source: | ||
| 6/16/2025 | Pending sale | $875,000$311/sqft |
Source: | ||
| 6/12/2025 | Listed for sale | $875,000+230.2%$311/sqft |
Source: | ||
| 9/8/2016 | Sold | $265,000+11.8%$94/sqft |
Source: Public Record | ||
| 6/4/2008 | Sold | $237,000+74.9%$84/sqft |
Source: | ||
Public tax history
| Year | Property taxes | Tax assessment |
|---|---|---|
| 2024 | $5,082 -0.9% | $512,500 -3.2% |
| 2023 | $5,127 +4.3% | $529,500 +5.3% |
| 2022 | $4,913 +26% | $502,700 +27.8% |
Find assessor info on the county website
Neighborhood: Cliff-Cannon
Nearby schools
GreatSchools rating
- 5/10Roosevelt Elementary SchoolGrades: PK-6Distance: 1 mi
- 7/10Sacajawea Middle SchoolGrades: 7-8Distance: 1.7 mi
- 8/10Lewis & Clark High SchoolGrades: 9-12Distance: 1.1 mi
Schools provided by the listing agent
- Elementary: Roosevelt
- Middle: Sacajawea
- High: Lewis & Clark
- District: Spokane Dist 81
Source: SMLS. This data may not be complete. We recommend contacting the local school district to confirm school assignments for this home.

Get pre-qualified for a loan
At Zillow Home Loans, we can pre-qualify you in as little as 5 minutes with no impact to your credit score.An equal housing lender. NMLS #10287.
Sell for more on Zillow
Get a free Zillow Showcase℠ listing and you could sell for .
$916,300
2% more+ $18,326
With Zillow Showcase(estimated)
$934,626
