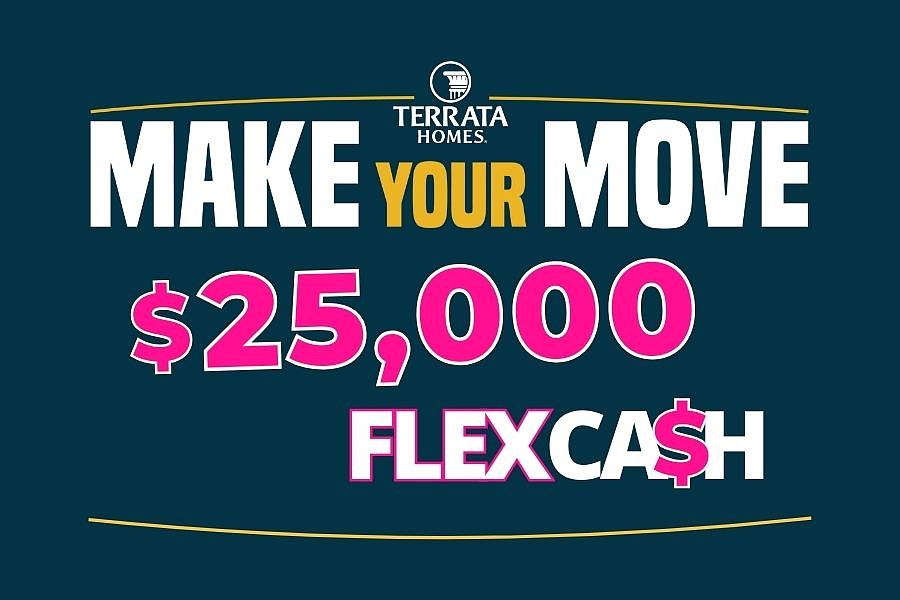***$25,000 purchase incentives including closing costs.*** Ready for move-in. No HOA. The Palm Beach plan is available in the gorgeous area of south Cape Coral. This new, one-story home features an open floor plan, 5 bedrooms and 2.5 bathrooms complete with unbelievable upgrades including energy-efficient Whirlpool® appliances, spacious quartz countertops, 42” upper cabinets with crown molding, an undermount kitchen sink, Moen® faucets, a convenient outlet with USB charging capability, paver driveway, impact resistant windows and doors and an attached three-car garage with a Wi-Fi-enabled garage door opener. The Palm Beach consists of a master suite complete with a massive walk-in closet, 9’ tall ceilings, a large covered back patio and a breakfast bar and a walk-in pantry. Residents will enjoy convenient access to the best shopping, dining and entertainment around.
Active
Special offer
$498,900
1635 SW 13th St, Cape Coral, FL 33991
5beds
2,409sqft
Single Family Residence
Built in 2024
10,018.8 Square Feet Lot
$-- Zestimate®
$207/sqft
$-- HOA
What's special
Breakfast barSpacious quartz countertopsLarge covered back patioPaver drivewayWalk-in pantryAttached three-car garageUndermount kitchen sink
Call: (239) 309-7453
- 516 days |
- 201 |
- 10 |
Zillow last checked: 7 hours ago
Listing updated: 12 hours ago
Listed by:
Gayle Van Wagenen 904-449-3938,
LGI Realty- Florida, LLC
Source: Florida Gulf Coast MLS,MLS#: 224043979 Originating MLS: Florida Gulf Coast
Originating MLS: Florida Gulf Coast
Travel times
Schedule tour
Select your preferred tour type — either in-person or real-time video tour — then discuss available options with the builder representative you're connected with.
Facts & features
Interior
Bedrooms & bathrooms
- Bedrooms: 5
- Bathrooms: 3
- Full bathrooms: 2
- 1/2 bathrooms: 1
Rooms
- Room types: Bathroom, Guest Quarters, Great Room
Primary bedroom
- Description: Master Bedroom
- Dimensions: 18.00 x 15.00
Primary bedroom
- Description: Master Bedroom
- Dimensions: 25.00 x 20.00
Bedroom
- Description: Bedroom
- Dimensions: 12.00 x 12.00
Bedroom
- Description: Bedroom
- Dimensions: 11.00 x 10.00
Bedroom
- Description: Bedroom
- Dimensions: 12.00 x 12.00
Bedroom
- Description: Bedroom
- Dimensions: 12.00 x 10.00
Dining room
- Description: Dining Room
- Dimensions: 13.00 x 14.00
Kitchen
- Description: Kitchen
- Dimensions: 13.00 x 11.00
Living room
- Description: Living Room
- Dimensions: 25.00 x 15.00
Utility room
- Description: Utility Room
- Dimensions: 7.00 x 7.00
Heating
- Central, Electric, Heat Pump
Cooling
- Central Air, Electric, Heat Pump
Appliances
- Included: Dishwasher, Electric Cooktop, Disposal, Ice Maker, Microwave, Range, Refrigerator, RefrigeratorWithIce Maker
- Laundry: Washer Hookup, Dryer Hookup, Inside
Features
- Bathtub, Dual Sinks, High Ceilings, Living/Dining Room, Main Level Primary, Pantry, Separate Shower, Walk-In Pantry, Walk-In Closet(s), Window Treatments, Bathroom, Guest Quarters, Great Room
- Flooring: Carpet, Vinyl
- Windows: Thermal Windows, Impact Glass, Window Coverings
Interior area
- Total structure area: 3,479
- Total interior livable area: 2,409 sqft
Property
Parking
- Total spaces: 3
- Parking features: Attached, Driveway, Garage, Paved
- Attached garage spaces: 3
- Has uncovered spaces: Yes
Features
- Stories: 1
- Patio & porch: Open, Porch
- Exterior features: Security/High Impact Doors, Sprinkler/Irrigation
- Has view: Yes
- View description: Landscaped
- Waterfront features: None
Lot
- Size: 10,018.8 Square Feet
- Dimensions: 80 x 120 x 80 x 120
- Features: Rectangular Lot, Sprinklers Automatic
Details
- Parcel number: 214423C304824.0450
- Lease amount: $0
- Zoning description: R1-D
Construction
Type & style
- Home type: SingleFamily
- Architectural style: Other,Ranch,One Story
- Property subtype: Single Family Residence
Materials
- Block, Concrete, Stucco
- Roof: Shingle
Condition
- New Construction
- New construction: Yes
- Year built: 2024
Details
- Builder name: Terrata Homes
Utilities & green energy
- Sewer: Assessment Unpaid, Public Sewer
- Water: Assessment Unpaid, Public
- Utilities for property: Cable Available, High Speed Internet Available
Community & HOA
Community
- Features: Non-Gated
- Security: None, Smoke Detector(s)
- Subdivision: Cape Coral
HOA
- Has HOA: No
- Amenities included: None
- Services included: None
- Condo and coop fee: $0
- Membership fee: $0
Location
- Region: Cape Coral
Financial & listing details
- Price per square foot: $207/sqft
- Tax assessed value: $58,204
- Annual tax amount: $2,064
- Date on market: 5/16/2024
- Cumulative days on market: 517 days
- Listing terms: All Financing Considered,Cash,FHA,VA Loan
- Ownership: Single Family
About the community
Beach
Find your dream home in the heart of Florida's breathtaking "Waterfront Wonderland" with Terrata Homes in Cape Coral! This vibrant city offers the perfect blend of coastal charm, modern convenience, and endless entertainment. Imagine waking up to stunning water views, spending your days exploring scenic parks and waterways, and enjoying world-class dining, shopping, and recreation-all just minutes from your doorstep. Our newly constructed, upgraded homes in Cape Coral are thoughtfully designed with stylish, designer inspired interiors and state-of-the-art features that cater to your lifestyle. Whether you're looking for outdoor adventure, a peaceful retreat, or the perfect place to raise a family, Cape Coral has it all. Don't miss the opportunity to own a move-in-ready home in one of Florida's most desirable locations. Explore our available homes today and start living the life you've always dreamed of!
Make Your Move Sales Event – Save BIG on Your New Home!
For a limited time, take advantage of $25,000 in Flex Cash that can be used towards rate buydown or closing costs on select inventory. Don't wait - now is the time to Make Your Move!Source: Terrata Homes

