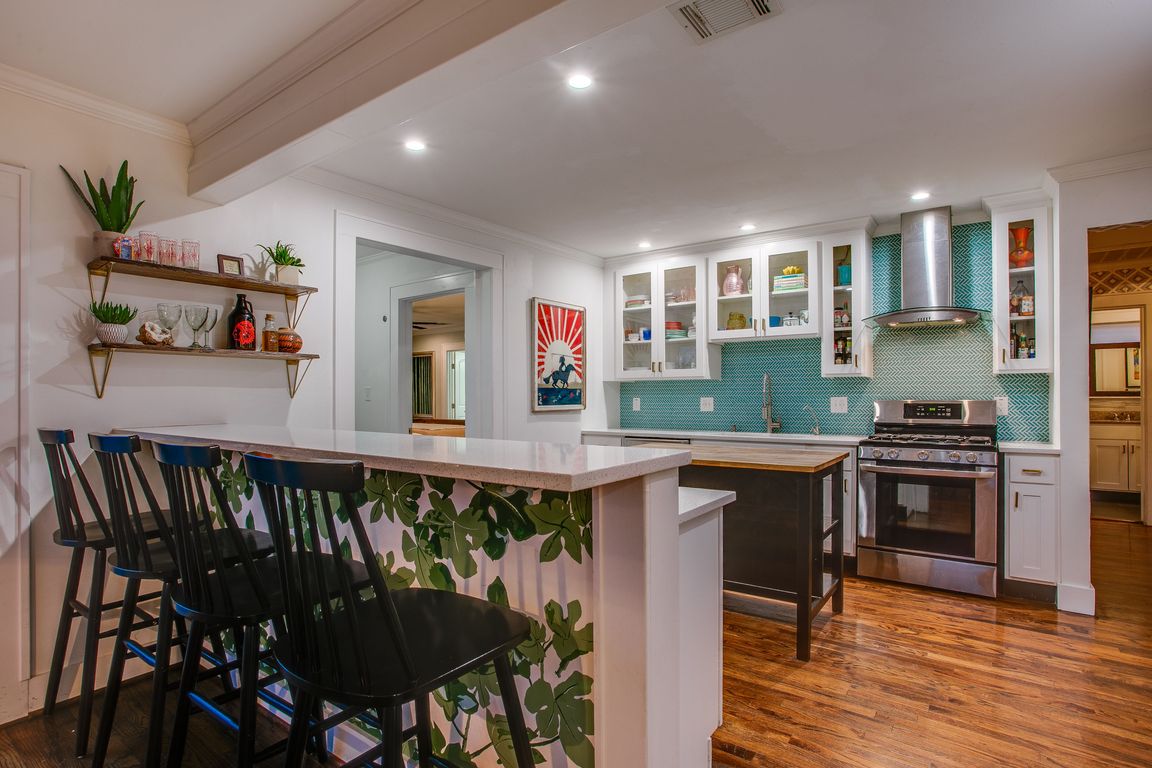
For salePrice cut: $20K (9/10)
$699,000
4beds
2,034sqft
1635 Taft St, Dallas, TX 75208
4beds
2,034sqft
Single family residence
Built in 1940
10,193 sqft
2 Garage spaces
$344 price/sqft
What's special
Sparkling poolStylish finishesRecessed lightingOutdoor dining spacePrivacy and play spaceEntertaining and relaxationLarge deck
Tucked away in the heart of the Kings Highway Conservation District, 1635 Taft embodies the charm of a quintessential all-American home, the kind where front porch hellos turn into lifelong friendships. Lovingly owned by one family who raised their children here, every corner of this home radiates warmth, comfort, and connection. ...
- 10 days |
- 693 |
- 41 |
Source: NTREIS,MLS#: 21099375
Travel times
Kitchen
Living Room
Primary Bedroom
Bathroom
Bedroom
Bedroom
Dining Room
Bedroom
Laundry Room
Primary Bathroom
Zillow last checked: 8 hours ago
Listing updated: November 09, 2025 at 02:05pm
Listed by:
Crystal Gonzalez 0556560 214-642-9630,
Compass RE Texas, LLC. 214-814-8100
Source: NTREIS,MLS#: 21099375
Facts & features
Interior
Bedrooms & bathrooms
- Bedrooms: 4
- Bathrooms: 2
- Full bathrooms: 2
Primary bedroom
- Level: First
- Dimensions: 15 x 9
Bedroom
- Level: First
- Dimensions: 13 x 11
Bedroom
- Level: First
- Dimensions: 32 x 24
Bedroom
- Level: Second
- Dimensions: 32 x 24
Dining room
- Level: First
- Dimensions: 14 x 10
Kitchen
- Features: Breakfast Bar, Built-in Features, Eat-in Kitchen, Kitchen Island, Stone Counters, Solid Surface Counters
- Level: First
- Dimensions: 14 x 12
Living room
- Features: Fireplace
- Level: First
- Dimensions: 18 x 15
Heating
- Central
Cooling
- Central Air
Appliances
- Included: Dishwasher, Gas Cooktop, Disposal, Gas Oven, Refrigerator
Features
- Built-in Features
- Flooring: Ceramic Tile, Wood
- Has basement: No
- Number of fireplaces: 1
- Fireplace features: Decorative
Interior area
- Total interior livable area: 2,034 sqft
Video & virtual tour
Property
Parking
- Total spaces: 2
- Parking features: Direct Access, Driveway, Garage, On Street
- Garage spaces: 2
- Has uncovered spaces: Yes
Features
- Levels: Two
- Stories: 2
- Patio & porch: Deck
- Pool features: Pool
Lot
- Size: 10,193.04 Square Feet
Details
- Parcel number: 00000332116000000
Construction
Type & style
- Home type: SingleFamily
- Architectural style: Craftsman,Traditional,Detached
- Property subtype: Single Family Residence
Materials
- Wood Siding
- Foundation: Pillar/Post/Pier
- Roof: Composition
Condition
- Year built: 1940
Utilities & green energy
- Sewer: Public Sewer
- Water: Public
- Utilities for property: Sewer Available, Water Available
Community & HOA
Community
- Subdivision: Badgett & Roberts Add
HOA
- Has HOA: No
Location
- Region: Dallas
Financial & listing details
- Price per square foot: $344/sqft
- Tax assessed value: $647,310
- Annual tax amount: $14,468
- Date on market: 11/1/2025
- Cumulative days on market: 262 days
- Listing terms: Cash,Conventional,FHA