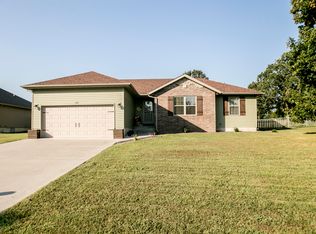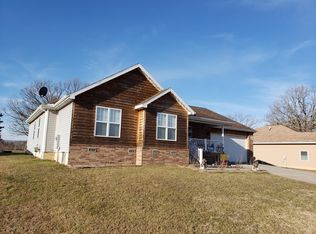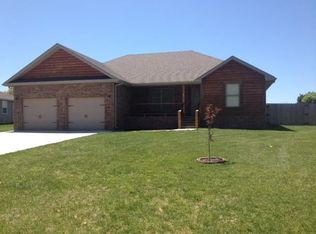Closed
Listing Provided by:
Gracie Sexton 417-288-9283,
Century 21 Laclede Realty
Bought with: Zdefault Office
Price Unknown
1635 W Brook St, Marshfield, MO 65706
3beds
1,266sqft
Single Family Residence
Built in 2014
0.26 Acres Lot
$212,200 Zestimate®
$--/sqft
$1,603 Estimated rent
Home value
$212,200
$119,000 - $378,000
$1,603/mo
Zestimate® history
Loading...
Owner options
Explore your selling options
What's special
Nestled in the heart of Marshfield, MO, this 3-bedroom 2-bath comfortable home presents an exciting opportunity. It is located in a desirable neighborhood & on a dead-end street for added privacy! You'll love the fantastic open floor plan with vaulted ceiling in the living room and plenty of room to entertain. The lovely kitchen features a custom tile backsplash, a farmhouse sink, a dishwasher, a range, and ample custom cabinetry. ALL bedrooms have spacious closets too. Among the improvements is a NEWER ROOF (1 year old). Enjoy the extra outdoor living space on the 12' x 24' deck, which is partially covered, allowing you to take full advantage of the large backyard & views. It joins an open field behind the house, providing that country feeling!! Plus, easy access to I-44, stores, and hospitals, & with a 20+ minute commute to Springfield. Contact your preferred agent to schedule a showing.
Zillow last checked: 8 hours ago
Listing updated: August 01, 2025 at 06:43pm
Listing Provided by:
Gracie Sexton 417-288-9283,
Century 21 Laclede Realty
Bought with:
Default Zmember
Zdefault Office
Source: MARIS,MLS#: 25048662 Originating MLS: Lebanon Board of REALTORS
Originating MLS: Lebanon Board of REALTORS
Facts & features
Interior
Bedrooms & bathrooms
- Bedrooms: 3
- Bathrooms: 2
- Full bathrooms: 2
- Main level bathrooms: 2
- Main level bedrooms: 3
Kitchen
- Description: Deep sink -nice cabinetry
- Features: Floor Covering: Ceramic Tile, Wood Engineered
- Level: Main
Living room
- Description: Vaulted ceiling
- Features: Floor Covering: Carpeting
- Level: Main
Heating
- Forced Air, Natural Gas
Cooling
- Ceiling Fan(s), Central Air
Appliances
- Included: Dishwasher, Disposal, Microwave, Free-Standing Electric Oven
- Laundry: Laundry Room, Main Level
Features
- Ceiling Fan(s)
- Flooring: Carpet, Laminate
- Basement: Crawl Space
- Has fireplace: No
Interior area
- Total structure area: 1,266
- Total interior livable area: 1,266 sqft
- Finished area above ground: 1,266
Property
Parking
- Total spaces: 2
- Parking features: Garage - Attached
- Attached garage spaces: 2
Features
- Levels: One
- Patio & porch: Rear Porch
- Exterior features: Storage
- Fencing: Back Yard,Chain Link,Full,Wire
Lot
- Size: 0.26 Acres
- Dimensions: 0.26
- Features: Adjoins Open Ground
Details
- Parcel number: 068.034003004029.000
- Special conditions: Standard
Construction
Type & style
- Home type: SingleFamily
- Architectural style: Ranch
- Property subtype: Single Family Residence
- Attached to another structure: Yes
Materials
- Brick Veneer, Stone, Vinyl Siding
- Roof: Asphalt
Condition
- Year built: 2014
Utilities & green energy
- Electric: 220 Volts
- Sewer: Public Sewer
- Water: Public
- Utilities for property: Natural Gas Connected
Community & neighborhood
Location
- Region: Marshfield
- Subdivision: Westfork
HOA & financial
HOA
- Has HOA: No
Other
Other facts
- Listing terms: Cash,Conventional,FHA,USDA Loan,VA Loan
- Ownership: Private
- Road surface type: Asphalt
Price history
| Date | Event | Price |
|---|---|---|
| 8/1/2025 | Sold | -- |
Source: | ||
| 7/19/2025 | Pending sale | $205,000$162/sqft |
Source: | ||
| 7/18/2025 | Listed for sale | $205,000$162/sqft |
Source: | ||
Public tax history
Tax history is unavailable.
Neighborhood: 65706
Nearby schools
GreatSchools rating
- 7/10Daniel Webster Elementary SchoolGrades: 2-3Distance: 1.1 mi
- 7/10Marshfield Jr. High SchoolGrades: 6-8Distance: 1.2 mi
- 5/10Marshfield High SchoolGrades: 9-12Distance: 1.6 mi
Schools provided by the listing agent
- Elementary: Hubble/Webster/Shook
- Middle: Marshfield Jr. High
- High: Marshfield High
Source: MARIS. This data may not be complete. We recommend contacting the local school district to confirm school assignments for this home.


