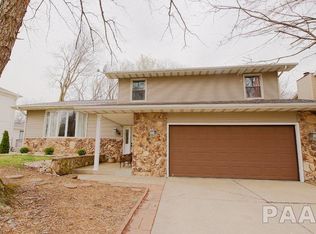Sold for $281,000 on 07/14/25
$281,000
1635 W Country Oaks Ct, Dunlap, IL 61525
4beds
2,056sqft
Single Family Residence, Residential
Built in 1981
-- sqft lot
$288,500 Zestimate®
$137/sqft
$2,389 Estimated rent
Home value
$288,500
$257,000 - $323,000
$2,389/mo
Zestimate® history
Loading...
Owner options
Explore your selling options
What's special
This sprawling 4 bedroom, 2 and a half bath ranch home is on a corner lot in popular Cedar Bluff Estates, and just steps away from the Lake of the Woods Plaza. Nice fenced entry way gives it a nice relaxed feeling. Large fully applianced eat-in kitchen with lots of cabinets, desk area and counterspace. very nice family room with a gas log fireplace. 4 generous sized bedrooms with ample closets and storage space. Convenient Main Floor laundry. Full (owner says dry) huge and open basement with many possibilities. 2 car garage with an access door to the outside spaces. This home was loved by the current owner for the last 6 years. This home is priced right and ready for the next new owner to decorate and enjoy.
Zillow last checked: 8 hours ago
Listing updated: July 15, 2025 at 01:15pm
Listed by:
Jeff A Dixon 309-645-7653,
Jim Maloof Realty, Inc.
Bought with:
Carol L Rapp, 471007604
Gallery Homes Real Estate
Source: RMLS Alliance,MLS#: PA1257854 Originating MLS: Peoria Area Association of Realtors
Originating MLS: Peoria Area Association of Realtors

Facts & features
Interior
Bedrooms & bathrooms
- Bedrooms: 4
- Bathrooms: 3
- Full bathrooms: 2
- 1/2 bathrooms: 1
Bedroom 1
- Level: Main
- Dimensions: 14ft 0in x 13ft 0in
Bedroom 2
- Level: Main
- Dimensions: 14ft 0in x 11ft 0in
Bedroom 3
- Level: Main
- Dimensions: 13ft 0in x 10ft 0in
Bedroom 4
- Level: Main
- Dimensions: 11ft 0in x 11ft 0in
Other
- Level: Main
- Dimensions: 13ft 0in x 10ft 0in
Family room
- Level: Main
- Dimensions: 18ft 0in x 14ft 0in
Kitchen
- Level: Main
- Dimensions: 18ft 0in x 12ft 0in
Laundry
- Level: Main
- Dimensions: 6ft 0in x 4ft 0in
Living room
- Level: Main
- Dimensions: 15ft 0in x 13ft 0in
Main level
- Area: 2056
Heating
- Forced Air
Cooling
- Central Air
Appliances
- Included: Dishwasher, Range, Refrigerator
Features
- Ceiling Fan(s)
- Basement: Full
- Attic: Storage
- Number of fireplaces: 1
- Fireplace features: Family Room, Gas Log
Interior area
- Total structure area: 2,056
- Total interior livable area: 2,056 sqft
Property
Parking
- Total spaces: 2
- Parking features: Attached, On Street
- Attached garage spaces: 2
- Has uncovered spaces: Yes
- Details: Number Of Garage Remotes: 1
Features
- Patio & porch: Porch
Lot
- Dimensions: 106 x 100 x 99 x 100
- Features: Level
Details
- Parcel number: 0920126005
Construction
Type & style
- Home type: SingleFamily
- Architectural style: Ranch
- Property subtype: Single Family Residence, Residential
Materials
- Frame, Stone, Vinyl Siding
- Foundation: Block
- Roof: Shingle
Condition
- New construction: No
- Year built: 1981
Utilities & green energy
- Sewer: Public Sewer
- Water: Public
- Utilities for property: Cable Available
Community & neighborhood
Location
- Region: Dunlap
- Subdivision: Cedar Bluff Estates
Other
Other facts
- Road surface type: Paved
Price history
| Date | Event | Price |
|---|---|---|
| 7/14/2025 | Sold | $281,000+4.1%$137/sqft |
Source: | ||
| 6/9/2025 | Pending sale | $269,900$131/sqft |
Source: | ||
| 6/5/2025 | Listed for sale | $269,900+92.9%$131/sqft |
Source: | ||
| 7/15/2019 | Sold | $139,900$68/sqft |
Source: | ||
| 4/8/2019 | Pending sale | $139,900$68/sqft |
Source: Keller Williams Premier Realty #1203114 | ||
Public tax history
| Year | Property taxes | Tax assessment |
|---|---|---|
| 2024 | $5,376 +5.1% | $81,690 +5% |
| 2023 | $5,117 +10.8% | $77,800 +11.2% |
| 2022 | $4,619 +4% | $69,980 +5% |
Find assessor info on the county website
Neighborhood: 61525
Nearby schools
GreatSchools rating
- 6/10Banner Elementary SchoolGrades: K-5Distance: 0.7 mi
- 9/10Dunlap Middle SchoolGrades: 6-8Distance: 3.1 mi
- 9/10Dunlap High SchoolGrades: 9-12Distance: 3.3 mi
Schools provided by the listing agent
- Elementary: Banner
- High: Dunlap
Source: RMLS Alliance. This data may not be complete. We recommend contacting the local school district to confirm school assignments for this home.

Get pre-qualified for a loan
At Zillow Home Loans, we can pre-qualify you in as little as 5 minutes with no impact to your credit score.An equal housing lender. NMLS #10287.
