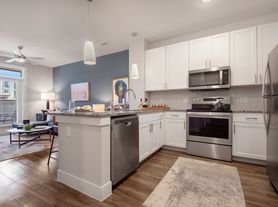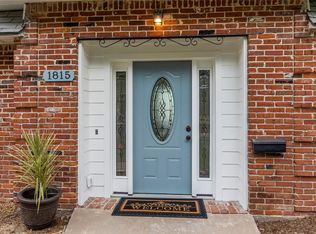Rare Find! One-story with bonus room/bedroom upstairs, zoned to Clear Lake HS! Mid-Century Modern architecture, walls of floor to ceiling windows fill this home with light from the inside out. Recently updated, and offers the ultimate open floor plan, 20' ceilings, stunning 2'x4' porcelain and bamboo floors throughout, and floating staircase. Indoor/Outdoor Oasis features an Atrium that feels like a resort, a sparkling pool that's ready for you to dive into, private deck leading from the Master to the pool, and new landscaping. FABULOUS! Photos are from previous listing when the home was purchased. Furnishings are similar, trees in backyard were removed so no more leaves in the pool! Everything else is the same and simply Gorgeous!
Copyright notice - Data provided by HAR.com 2022 - All information provided should be independently verified.
House for rent
$3,500/mo
16351 Craighurst Dr, Houston, TX 77059
3beds
2,624sqft
Price may not include required fees and charges.
Singlefamily
Available now
Cats, small dogs OK
Electric, ceiling fan
Electric dryer hookup laundry
2 Parking spaces parking
Natural gas, fireplace
What's special
Sparkling poolMid-century modern architecturePrivate deckOpen floor planFloating staircasePorcelain and bamboo floorsNew landscaping
- 57 days |
- -- |
- -- |
Travel times
Looking to buy when your lease ends?
Consider a first-time homebuyer savings account designed to grow your down payment with up to a 6% match & a competitive APY.
Facts & features
Interior
Bedrooms & bathrooms
- Bedrooms: 3
- Bathrooms: 3
- Full bathrooms: 2
- 1/2 bathrooms: 1
Rooms
- Room types: Breakfast Nook, Family Room, Office, Solarium Atrium
Heating
- Natural Gas, Fireplace
Cooling
- Electric, Ceiling Fan
Appliances
- Included: Dishwasher, Disposal, Dryer, Microwave, Oven, Range, Refrigerator, Washer
- Laundry: Electric Dryer Hookup, Gas Dryer Hookup, In Unit, Washer Hookup
Features
- All Bedrooms Down, Atrium, Ceiling Fan(s), High Ceilings, Primary Bed - 1st Floor, Wet Bar
- Flooring: Tile
- Has fireplace: Yes
Interior area
- Total interior livable area: 2,624 sqft
Property
Parking
- Total spaces: 2
- Parking features: Covered
- Details: Contact manager
Features
- Stories: 1
- Exterior features: All Bedrooms Down, Architecture Style: Contemporary/Modern, Atrium, Basketball Court, Detached, Electric Dryer Hookup, Entry, Formal Dining, Formal Living, Gas, Gas Dryer Hookup, Gunite, Heating: Gas, High Ceilings, In Ground, Jogging Path, Kitchen/Dining Combo, Living Area - 1st Floor, Living/Dining Combo, Lot Features: Subdivided, Wooded, Park, Patio/Deck, Pool, Primary Bed - 1st Floor, Sprinkler System, Subdivided, Tennis Court(s), Utility Room, Washer Hookup, Wet Bar, Window Coverings, Wooded
- Has private pool: Yes
Details
- Parcel number: 1079940000013
Construction
Type & style
- Home type: SingleFamily
- Property subtype: SingleFamily
Condition
- Year built: 1979
Community & HOA
Community
- Features: Tennis Court(s)
HOA
- Amenities included: Basketball Court, Pool, Tennis Court(s)
Location
- Region: Houston
Financial & listing details
- Lease term: Long Term,12 Months
Price history
| Date | Event | Price |
|---|---|---|
| 9/24/2025 | Listed for rent | $3,500$1/sqft |
Source: | ||
| 12/1/2023 | Listing removed | -- |
Source: | ||
| 11/10/2023 | Listed for rent | $3,500$1/sqft |
Source: | ||
| 8/8/2017 | Sold | -- |
Source: Agent Provided | ||
| 6/28/2017 | Pending sale | $344,500$131/sqft |
Source: BHHS Premier Properties #97248982 | ||

