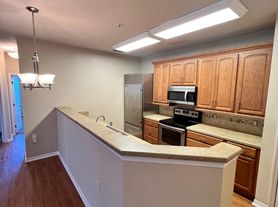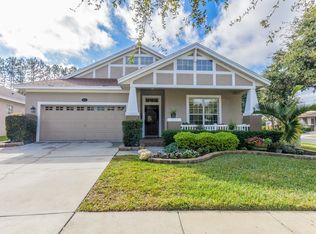Upgraded Townhome in a Convenient Gated Community / Pet Friendly / Available Now!
This home offers updated interiors and a functional layout. Located in a quiet, gated community with quick access to shopping, dining, and major roadways.
Key Features:
- 2 bedrooms, each with an ensuite bathroom and walk-in closet; 2.5 bathrooms total
- Refrigerator, electric range, microwave, dishwasher, garbage disposal, in-unit washer and dryer
- New flooring throughout; updated bathrooms; large closets
- Central air and forced air heating
- Patio, lawn area, off-street parking
- Community pool; on-site dumpster for trash disposal
Quiet, gated community close to dining and shopping with easy access to the Veterans Expressway; nearby parks and schools.
1 Gig internet service for $65.95/month. Please confirm service availability with our team before activation.
Pets: Yes to a small dog or cat.
Residents are responsible for all utilities.
Application; administration and additional fees may apply.
Pet fees and pet rent may apply.
All residents will be enrolled in the Resident Benefits Package (RBP) and the Building Protection Plan, which includes credit building, HVAC air filter delivery (for applicable properties), utility setup assistance at move-in, on-demand pest control, and much more! Contact your leasing agent for more information. A security deposit will be required before signing a lease.
The first person to pay the deposit and fees will have the opportunity to move forward with a lease. You must be approved to pay the deposit and fees.
Beware of scammers! Evernest will never request you to pay with Cash App, Zelle, Facebook, or any third party money transfer system. This property allows self guided viewing without an appointment. Contact for details.
Townhouse for rent
$1,745/mo
16351 Swan View Cir, Odessa, FL 33556
2beds
1,240sqft
Price may not include required fees and charges.
Townhouse
Available now
Cats, small dogs OK
Air conditioner, central air
In unit laundry
Off street parking
Forced air
What's special
Quiet gated communityLawn areaOff-street parkingUpdated interiorsCommunity poolFunctional layoutIn-unit washer and dryer
- 1 day |
- -- |
- -- |
Travel times
Looking to buy when your lease ends?
Consider a first-time homebuyer savings account designed to grow your down payment with up to a 6% match & a competitive APY.
Facts & features
Interior
Bedrooms & bathrooms
- Bedrooms: 2
- Bathrooms: 3
- Full bathrooms: 2
- 1/2 bathrooms: 1
Heating
- Forced Air
Cooling
- Air Conditioner, Central Air
Appliances
- Included: Dishwasher, Disposal, Dryer, Microwave, Refrigerator, Washer
- Laundry: In Unit
Features
- Large Closets, Walk In Closet
Interior area
- Total interior livable area: 1,240 sqft
Property
Parking
- Parking features: Off Street
- Details: Contact manager
Features
- Patio & porch: Patio
- Exterior features: Heating system: ForcedAir, Lawn, No Utilities included in rent, Walk In Closet
Details
- Parcel number: 3126180070009000020
Construction
Type & style
- Home type: Townhouse
- Property subtype: Townhouse
Building
Management
- Pets allowed: Yes
Community & HOA
Community
- Features: Pool
HOA
- Amenities included: Pool
Location
- Region: Odessa
Financial & listing details
- Lease term: Contact For Details
Price history
| Date | Event | Price |
|---|---|---|
| 11/22/2025 | Listed for rent | $1,745+45.4%$1/sqft |
Source: Zillow Rentals | ||
| 5/6/2025 | Sold | $235,000-2.1%$190/sqft |
Source: | ||
| 4/9/2025 | Pending sale | $240,000$194/sqft |
Source: | ||
| 4/4/2025 | Listed for sale | $240,000+276.2%$194/sqft |
Source: | ||
| 1/20/2019 | Listing removed | $1,200$1/sqft |
Source: Berkshire Hathaway Home Services Florida Properties Group | ||

