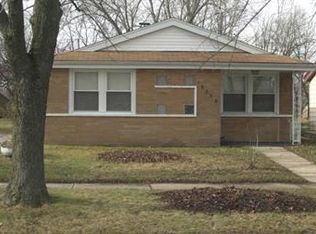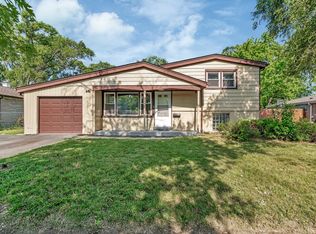Closed
$178,500
16352 California Ave, Markham, IL 60428
3beds
1,193sqft
Single Family Residence
Built in 1961
6,669 Square Feet Lot
$179,500 Zestimate®
$150/sqft
$2,524 Estimated rent
Home value
$179,500
$163,000 - $197,000
$2,524/mo
Zestimate® history
Loading...
Owner options
Explore your selling options
What's special
Welcome to 16352 California Ave, a charming and modernized 3-bedroom, 1.5-bath ranch offering comfort, style, and convenience. Step into a bright and inviting living room that flows seamlessly into the dining area and updated kitchen-perfect for entertaining or everyday living. The oversized primary bedroom includes its own private half bathroom, while the additional two bedrooms provide ample space for family, guests, or a home office. The full bathroom features a classic tub and updated finishes, and the home's layout ensures ease of living on one level. Outside, enjoy a large, private backyard ideal for gatherings, gardening, or simply relaxing. A detached 2-car garage adds extra convenience and storage. Situated on a quiet street, this home offers quick access to major highways and is just minutes from the vibrant 159th Street corridor with its variety of restaurants, banks, shopping, and services. Whether you're looking for a move-in ready home or an excellent investment, this property is a must-see. Agent-owned.
Zillow last checked: 8 hours ago
Listing updated: November 12, 2025 at 11:25am
Listing courtesy of:
Alberto Fernandez 708-914-4951,
Chicago Turnkey Properties
Bought with:
Tameika Gipson
HomeSmart Realty Group
Source: MRED as distributed by MLS GRID,MLS#: 12443663
Facts & features
Interior
Bedrooms & bathrooms
- Bedrooms: 3
- Bathrooms: 2
- Full bathrooms: 1
- 1/2 bathrooms: 1
Primary bedroom
- Features: Bathroom (Half)
- Level: Main
- Area: 221 Square Feet
- Dimensions: 13X17
Bedroom 2
- Level: Main
- Area: 120 Square Feet
- Dimensions: 10X12
Bedroom 3
- Level: Main
- Area: 90 Square Feet
- Dimensions: 9X10
Dining room
- Level: Main
- Area: 90 Square Feet
- Dimensions: 9X10
Kitchen
- Level: Main
- Area: 88 Square Feet
- Dimensions: 8X11
Laundry
- Level: Main
- Area: 30 Square Feet
- Dimensions: 5X6
Living room
- Level: Main
- Area: 374 Square Feet
- Dimensions: 17X22
Heating
- Natural Gas, Forced Air
Cooling
- Central Air
Features
- Basement: None
Interior area
- Total structure area: 0
- Total interior livable area: 1,193 sqft
Property
Parking
- Total spaces: 1
- Parking features: Attached, Garage
- Attached garage spaces: 1
Accessibility
- Accessibility features: No Disability Access
Features
- Stories: 1
Lot
- Size: 6,669 sqft
Details
- Parcel number: 28243170270000
- Special conditions: None
Construction
Type & style
- Home type: SingleFamily
- Property subtype: Single Family Residence
Materials
- Aluminum Siding, Brick
Condition
- New construction: No
- Year built: 1961
- Major remodel year: 2018
Utilities & green energy
- Sewer: Public Sewer
- Water: Public
Community & neighborhood
Location
- Region: Markham
Other
Other facts
- Listing terms: FHA
- Ownership: Fee Simple
Price history
| Date | Event | Price |
|---|---|---|
| 10/8/2025 | Sold | $178,500+8.2%$150/sqft |
Source: | ||
| 8/16/2025 | Pending sale | $165,000$138/sqft |
Source: | ||
| 8/12/2025 | Listed for sale | $165,000+111.5%$138/sqft |
Source: | ||
| 7/16/2020 | Listing removed | $1,650$1/sqft |
Source: Chicago Turnkey Properties #10686387 | ||
| 7/3/2020 | Listed for rent | $1,650$1/sqft |
Source: Chicago Turnkey Properties #10686387 | ||
Public tax history
| Year | Property taxes | Tax assessment |
|---|---|---|
| 2023 | $6,355 +58.4% | $10,999 +123.9% |
| 2022 | $4,012 -4.5% | $4,912 -7.5% |
| 2021 | $4,201 +2.3% | $5,308 |
Find assessor info on the county website
Neighborhood: 60428
Nearby schools
GreatSchools rating
- 3/10Nob Hill Elementary SchoolGrades: PK-5Distance: 1.3 mi
- 3/10Prairie-Hills Junior High SchoolGrades: 6-8Distance: 0.2 mi
- 3/10Hillcrest High SchoolGrades: 9-12Distance: 1.9 mi
Schools provided by the listing agent
- District: 144
Source: MRED as distributed by MLS GRID. This data may not be complete. We recommend contacting the local school district to confirm school assignments for this home.

Get pre-qualified for a loan
At Zillow Home Loans, we can pre-qualify you in as little as 5 minutes with no impact to your credit score.An equal housing lender. NMLS #10287.
Sell for more on Zillow
Get a free Zillow Showcase℠ listing and you could sell for .
$179,500
2% more+ $3,590
With Zillow Showcase(estimated)
$183,090
