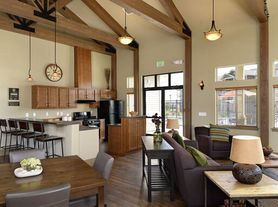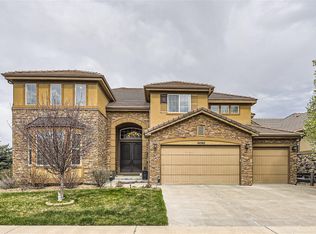Available Now! New Paint, new light fixtures, new carpet and several other updates throughout that are not represented in the photos. Stunning 4 bed, 4 bath executive home for rent in highly desirable Stonegate neighborhood! This home has an open floor plan with vaulted ceilings, a main floor office, hardwood floors, spacious kitchen with eating nook overlooking the family room. This south-west facing home backs to greenbelt with walking trail. The Stonegate Community has 2 pools, tennis and pickleball courts, volleyball and more! This home is only 15min from DTC, Walking distance to a grocery store and 25min to DIA. Don't miss the opportunity to live in one of the area's most vibrant and well-connected neighborhoods!
House for rent
Accepts Zillow applications
$3,800/mo
16352 Parkside Dr, Parker, CO 80134
4beds
3,856sqft
Price may not include required fees and charges.
Singlefamily
Available now
Dogs OK
Central air, ceiling fan
In unit laundry
3 Attached garage spaces parking
Forced air, fireplace
What's special
Main floor officeNew paintVaulted ceilingsOverlooking the family roomNew light fixturesSpacious kitchenOpen floor plan
- 51 days |
- -- |
- -- |
Travel times
Facts & features
Interior
Bedrooms & bathrooms
- Bedrooms: 4
- Bathrooms: 4
- Full bathrooms: 3
- 1/2 bathrooms: 1
Heating
- Forced Air, Fireplace
Cooling
- Central Air, Ceiling Fan
Appliances
- Included: Dishwasher, Disposal, Dryer, Microwave, Stove, Washer
- Laundry: In Unit
Features
- Ceiling Fan(s), Eat-in Kitchen, Five Piece Bath, High Ceilings, Kitchen Island, Open Floorplan, Pantry, Vaulted Ceiling(s), Walk-In Closet(s)
- Flooring: Carpet, Tile, Wood
- Has basement: Yes
- Has fireplace: Yes
Interior area
- Total interior livable area: 3,856 sqft
Property
Parking
- Total spaces: 3
- Parking features: Attached, Covered
- Has attached garage: Yes
- Details: Contact manager
Features
- Exterior features: Ceiling Fan(s), Clubhouse, Eat-in Kitchen, Five Piece Bath, Flooring: Wood, Greenbelt, Heating system: Forced Air, High Ceilings, In Unit, Kitchen Island, Lot Features: Greenbelt, Sprinklers In Front, Sprinklers In Rear, Open Floorplan, Pantry, Patio, Pets - Breed Restrictions, Dogs OK, Playground, Pool, Sprinklers In Front, Sprinklers In Rear, Tennis Court(s), Trail(s), Vaulted Ceiling(s), Walk-In Closet(s)
- Has private pool: Yes
- Has spa: Yes
- Spa features: Hottub Spa
Details
- Parcel number: 223317405009
Construction
Type & style
- Home type: SingleFamily
- Property subtype: SingleFamily
Condition
- Year built: 1992
Community & HOA
Community
- Features: Clubhouse, Playground, Tennis Court(s)
HOA
- Amenities included: Pool, Tennis Court(s)
Location
- Region: Parker
Financial & listing details
- Lease term: 12 Months
Price history
| Date | Event | Price |
|---|---|---|
| 11/2/2025 | Price change | $3,800-3.8%$1/sqft |
Source: REcolorado #4227997 | ||
| 10/1/2025 | Price change | $3,950-3.7%$1/sqft |
Source: REcolorado #4227997 | ||
| 9/20/2025 | Listed for rent | $4,100$1/sqft |
Source: REcolorado #4227997 | ||
| 9/20/2025 | Listing removed | $4,100$1/sqft |
Source: Zillow Rentals | ||
| 9/11/2025 | Listed for rent | $4,100-2.4%$1/sqft |
Source: Zillow Rentals | ||

