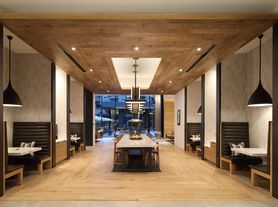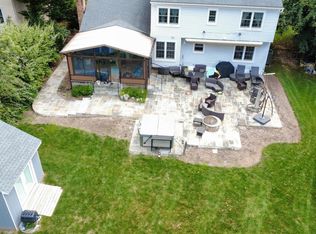Modern 4-level townhouse within walking distance of Shady Grove metro! This 3 bedroom townhouse was constructed in 2024 and boasts 3 full baths, 2 half baths, a 2 car garage, rear deck, and large rooftop terrace. The kitchen features marble waterfall countertops on the large center island, stainless steel appliances, dual wall ovens, a gas cooktop with overhead vent and lighting, and a farmhouse kitchen sink. The rear deck is off the eating area in the kitchen. The master bedroom features 2 walk-in closets and a luxurious full bath with dual vanity. The third bedroom is located on the fourth floor and features a loft with kitchenette/wine bar, rooftop terrace, and full bathroom. The first floor features a flex space with a powder room, perfect for a home office, den, home gym, living room, fourth bedroom, etc. Most living and bedroom areas are pre-wired for easy TV hook-up. The developed community contains numerous attractive amenities, including a pool, club house, fitness center, walking paths, etc.
Photos are from post-construction prior to current tenant's occupancy and do not show any wear and tear that may have since occurred.
Renter is responsible for all utilities. Landlord uses tenant screening service, which includes credit check and criminal inquiry. Tenant screening fee to be paid upon application. Reusable tenant screening report is acceptable if generated within one week of application.
Default lease term is one year, but longer term lease is possible.
Townhouse for rent
Accepts Zillow applications
$4,750/mo
16356 Columbus Ave, Derwood, MD 20855
3beds
2,481sqft
Price may not include required fees and charges.
Townhouse
Available Mon Dec 1 2025
No pets
Central air
In unit laundry
Attached garage parking
Forced air
What's special
Rear deckDual wall ovensRooftop terraceLarge rooftop terraceStainless steel appliancesFarmhouse kitchen sinkMarble waterfall countertops
- 1 day |
- -- |
- -- |
Travel times
Facts & features
Interior
Bedrooms & bathrooms
- Bedrooms: 3
- Bathrooms: 4
- Full bathrooms: 3
- 1/2 bathrooms: 1
Heating
- Forced Air
Cooling
- Central Air
Appliances
- Included: Dishwasher, Dryer, Freezer, Microwave, Oven, Refrigerator, Washer
- Laundry: In Unit
Features
- Flooring: Carpet, Hardwood, Tile
Interior area
- Total interior livable area: 2,481 sqft
Property
Parking
- Parking features: Attached
- Has attached garage: Yes
- Details: Contact manager
Features
- Exterior features: Heating system: Forced Air, No Utilities included in rent
Details
- Parcel number: NO TAX RECORD
Construction
Type & style
- Home type: Townhouse
- Property subtype: Townhouse
Building
Management
- Pets allowed: No
Community & HOA
Location
- Region: Derwood
Financial & listing details
- Lease term: 1 Year
Price history
| Date | Event | Price |
|---|---|---|
| 11/9/2025 | Listed for rent | $4,750+5.6%$2/sqft |
Source: Zillow Rentals | ||
| 7/1/2024 | Listing removed | -- |
Source: Bright MLS #MDMC2134494 | ||
| 6/4/2024 | Listed for rent | $4,500$2/sqft |
Source: Bright MLS #MDMC2134494 | ||
| 5/28/2024 | Sold | $783,995$316/sqft |
Source: | ||
| 4/9/2024 | Pending sale | $783,995$316/sqft |
Source: | ||

