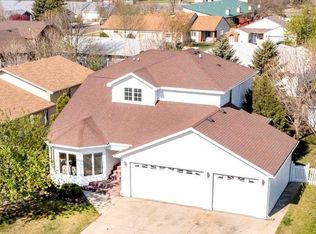Spacious 5-bedroom home located in SW Minot, just a few blocks away from Edison School. Upon entering you will notice the nice sized living room and adjacent formal dining room perfect for entertaining. As you proceed you see the well appointed kitchen w/casual dining area and walkout to the deck and fenced backyard. Upstairs you will find a large master bedroom with attached full bath, 2 more large bedrooms, and another full bath. Heading down to the daylight basement level you enter the family room, also on this level are 2 more bedrooms, a 3/4 bath, and a large laundry room. The 4th level makes for a great game room or play room, there is also a large storage room. The attached and heated 3-car garage is a handyman's dream with a separate workshop.
This property is off market, which means it's not currently listed for sale or rent on Zillow. This may be different from what's available on other websites or public sources.

