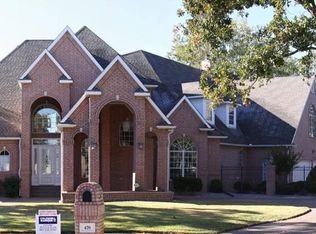Sold on 07/28/25
Price Unknown
1636 Anchor Way, Azle, TX 76020
3beds
2,511sqft
Single Family Residence
Built in 1986
0.54 Acres Lot
$493,200 Zestimate®
$--/sqft
$2,808 Estimated rent
Home value
$493,200
$459,000 - $528,000
$2,808/mo
Zestimate® history
Loading...
Owner options
Explore your selling options
What's special
Just steps from Eagle Mountain Lake, this stunning custom-built home offers peaceful lake living with beautiful views and a serene setting. Surrounded by mature trees and professional landscaping, the property features a covered patio perfect for enjoying quiet mornings or sunset evenings. Inside, you’ll find an open kitchen with a cozy breakfast nook, two spacious living areas, and two fireplaces that create a warm, welcoming atmosphere. Elegant plantation shutters complement the fresh interior paint and allow you to control natural light while adding timeless style. The spacious primary suite offers its own private access to the covered patio and a cozy courtyard, creating a peaceful escape right outside your door.
Abundant natural light fills the home, highlighting fresh interior paint and timeless finishes. With a 3-car garage, amble storage throughout this homes combines comfort, style and functionality for ideal lakeside living. Oak Harbor amenities include boat ramp, playground and pavilion. Close to schools, shopping and dining.
Zillow last checked: 8 hours ago
Listing updated: July 28, 2025 at 03:11pm
Listed by:
Alicia Dale 0650348 817-554-1276,
NTX Legacy Realty, LLC 817-554-1276,
Keith Boenisch 0831721 817-999-3707,
NTX Legacy Realty, LLC
Bought with:
Sabrina Daniels
Veteran Real Estate Partners
Source: NTREIS,MLS#: 20934783
Facts & features
Interior
Bedrooms & bathrooms
- Bedrooms: 3
- Bathrooms: 3
- Full bathrooms: 2
- 1/2 bathrooms: 1
Primary bedroom
- Features: Ceiling Fan(s), Garden Tub/Roman Tub, Separate Shower, Walk-In Closet(s)
- Level: First
- Dimensions: 16 x 15
Bedroom
- Level: First
- Dimensions: 12 x 13
Bedroom
- Level: First
- Dimensions: 12 x 13
Primary bathroom
- Features: Built-in Features, Garden Tub/Roman Tub, Separate Shower
- Level: First
- Dimensions: 11 x 15
Breakfast room nook
- Features: Eat-in Kitchen
- Level: First
- Dimensions: 14 x 13
Dining room
- Level: First
- Dimensions: 13 x 13
Other
- Features: Built-in Features
- Level: First
- Dimensions: 10 x 10
Half bath
- Level: First
- Dimensions: 4 x 5
Kitchen
- Features: Built-in Features, Eat-in Kitchen, Kitchen Island, Solid Surface Counters
- Level: First
- Dimensions: 16 x 10
Laundry
- Level: First
- Dimensions: 6 x 7
Living room
- Features: Built-in Features, Ceiling Fan(s), Fireplace
- Level: First
- Dimensions: 16 x 19
Heating
- Central, Electric, Fireplace(s)
Cooling
- Central Air, Ceiling Fan(s), Electric
Appliances
- Included: Dishwasher, Electric Cooktop, Electric Oven, Electric Water Heater, Disposal
- Laundry: Washer Hookup, Electric Dryer Hookup, Laundry in Utility Room
Features
- Eat-in Kitchen, High Speed Internet, Cable TV
- Flooring: Carpet, Tile, Wood
- Has basement: No
- Number of fireplaces: 2
- Fireplace features: Wood Burning
Interior area
- Total interior livable area: 2,511 sqft
Property
Parking
- Total spaces: 3
- Parking features: Driveway
- Attached garage spaces: 3
- Has uncovered spaces: Yes
Features
- Levels: One
- Stories: 1
- Patio & porch: Covered
- Exterior features: Rain Gutters
- Pool features: None
- Has view: Yes
- View description: Water
- Has water view: Yes
- Water view: Water
- Body of water: Eagle Mountain
Lot
- Size: 0.54 Acres
- Features: Back Yard, Corner Lot, Lawn, Landscaped, Many Trees, Subdivision, Sprinkler System
Details
- Parcel number: 06007694
Construction
Type & style
- Home type: SingleFamily
- Architectural style: Traditional,Detached
- Property subtype: Single Family Residence
- Attached to another structure: Yes
Materials
- Brick
Condition
- Year built: 1986
Utilities & green energy
- Sewer: Public Sewer
- Water: Public
- Utilities for property: Sewer Available, Water Available, Cable Available
Community & neighborhood
Community
- Community features: Boat Facilities, Curbs, Lake, Playground, Sidewalks
Location
- Region: Azle
- Subdivision: Oak Harbor Estates Add
HOA & financial
HOA
- Has HOA: Yes
- HOA fee: $59 quarterly
- Services included: All Facilities, Association Management
- Association name: Oak Harbor
Other
Other facts
- Listing terms: Cash,Conventional,FHA,VA Loan
Price history
| Date | Event | Price |
|---|---|---|
| 7/28/2025 | Sold | -- |
Source: NTREIS #20934783 | ||
| 6/26/2025 | Pending sale | $510,000$203/sqft |
Source: NTREIS #20934783 | ||
| 6/11/2025 | Contingent | $510,000$203/sqft |
Source: NTREIS #20934783 | ||
| 6/5/2025 | Listed for sale | $510,000$203/sqft |
Source: NTREIS #20934783 | ||
Public tax history
| Year | Property taxes | Tax assessment |
|---|---|---|
| 2024 | $3,419 -29.5% | $371,000 -6% |
| 2023 | $4,851 -1.2% | $394,627 +17.9% |
| 2022 | $4,911 +3.8% | $334,776 +18.8% |
Find assessor info on the county website
Neighborhood: Oak Harbor
Nearby schools
GreatSchools rating
- 6/10Walnut Creek Elementary SchoolGrades: PK-4Distance: 1.6 mi
- 5/10Santo Forte J High SchoolGrades: 7-8Distance: 2.6 mi
- 6/10Azle High SchoolGrades: 9-12Distance: 1.8 mi
Schools provided by the listing agent
- Elementary: Walnut Creek
- High: Azle
- District: Azle ISD
Source: NTREIS. This data may not be complete. We recommend contacting the local school district to confirm school assignments for this home.
Get a cash offer in 3 minutes
Find out how much your home could sell for in as little as 3 minutes with a no-obligation cash offer.
Estimated market value
$493,200
Get a cash offer in 3 minutes
Find out how much your home could sell for in as little as 3 minutes with a no-obligation cash offer.
Estimated market value
$493,200
