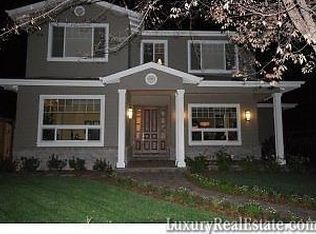Brand new home on rare flat lot in Los Altos Country Club neighborhood. 5 bedroom, 4.5 bath home is contemporary craftsman style. Incredible views of Los Altos Hills. Over 3,800 sf plus 495 sf detached garage and 985 sf of covered porches not included in livable space. Gourmet kitchen with oversized island, 48-inch range/double oven, 48-inch refrigerator and walk-in pantry. Breakfast area opens to great room featuring panoramic doors to backyard and outdoor entertaining area, built-in BBQ, refrigerator and fire pit. Separate formal living and dining rooms and butler's pantry with wine refrigerator. Spacious mudroom and laundry room. Master bathroom retreat with Carrera marble, free standing tub, french doors and balcony. Custom inset cabinetry, tile design, granite and quartz countertops, beautiful hardwood throughout. Vaulted ceilings in bedrooms. Entire home is pre-wired for whole house A/V, an alarm and eV vehicle in garage. Two tankless on-demand water heaters, air conditioning.
This property is off market, which means it's not currently listed for sale or rent on Zillow. This may be different from what's available on other websites or public sources.
